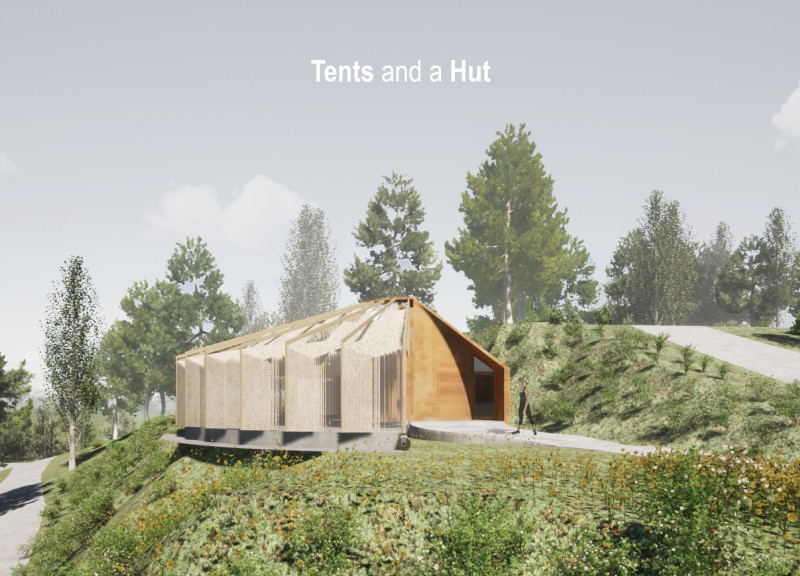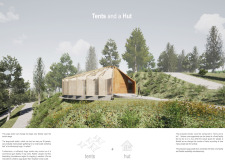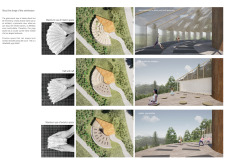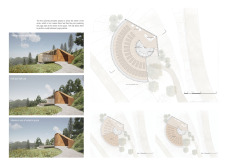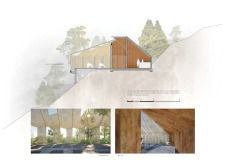5 key facts about this project
The yoga studio is located in a mountainous region, designed to provide a space that emphasizes flexibility and user experience. The overall design concept allows the space to adapt to various group sizes and activities. By integrating architecture with the surrounding environment, the studio offers visitors a connection to nature while promoting relaxation and wellness.
Architectural Form
The studio employs a circular curved frame, moving away from traditional box shapes. This form creates wide-ranging views of the landscape, allowing users to immerse themselves in nature during their practice. The design is capable of expanding and contracting smoothly, enhancing its function as a retractable studio that effectively connects indoor and outdoor experiences.
Interior Spatial Organization
The floor plan is organized to foster balance among practitioners. With its circular layout, individuals can feel centered in their practice, which contributes to a holistic experience. There are designated areas for both indoor and outdoor activities. Specific provisions ensure that the space remains usable during inclement weather, guaranteeing functionality throughout different seasons.
Exterior Features and Functions
Surrounding the main practice area, the studio includes various exterior features like rest areas, shower facilities, and a café. These elements are designed to enhance overall user comfort and convenience, allowing individuals to enjoy leisure activities alongside their wellness routines.
Natural Ventilation
A notable design detail is the gap between the lower edge of the outer wall and the upper edge of the inner wall. This gap facilitates natural airflow within the practice area, creating a comfortable atmosphere essential for yoga. This ventilation feature aligns with the focus on enhancing the user experience while maintaining a strong connection to the natural environment.


