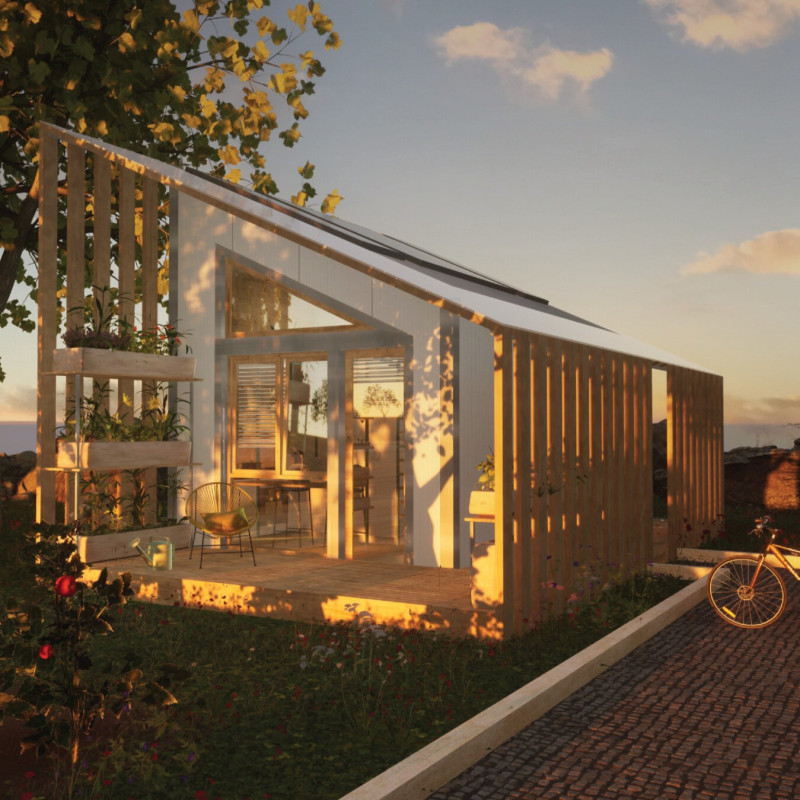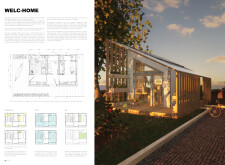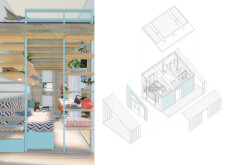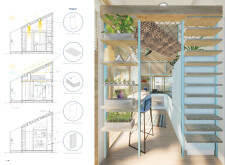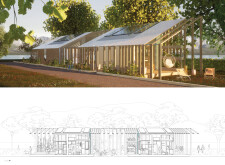5 key facts about this project
## Project Overview
WELC-HOME is situated in a context that prioritizes environmental integration, exemplifying a modern approach to micro-housing that balances livability with sustainability. The design aims to create a coherent living environment that addresses the compact nature of micro-living while maintaining essential functionalities and visual appeal.
## Spatial Configuration
The interior layout is strategically designed to optimize space while providing necessary privacy and communal areas. The open kitchen and dining area foster social interaction, while the flexible working area accommodates various functions, including study and creative pursuits. Bedrooms feature sliding partitions, allowing for adaptable arrangements based on occupant needs. A retractable staircase efficiently connects the main floor to an auxiliary area above, illustrating an innovative use of vertical space, which is further emphasized by the inclusion of a second level that can accommodate additional sleeping or recreational functions.
## Materiality and Sustainability
Key materials include wood, which serves as a structural element, enhancing warmth and establishing a connection with the outdoor environment. Glass is utilized for windows and partitions, promoting natural light and visual engagement with surrounding landscapes. Steel components contribute to durability, while insulated panels boost energy efficiency. The design incorporates renewable energy solutions, such as solar panels and rainwater harvesting systems, supporting a self-sufficient lifestyle. These features collectively reflect a commitment to sustainable practices while ensuring an enriching living experience.


