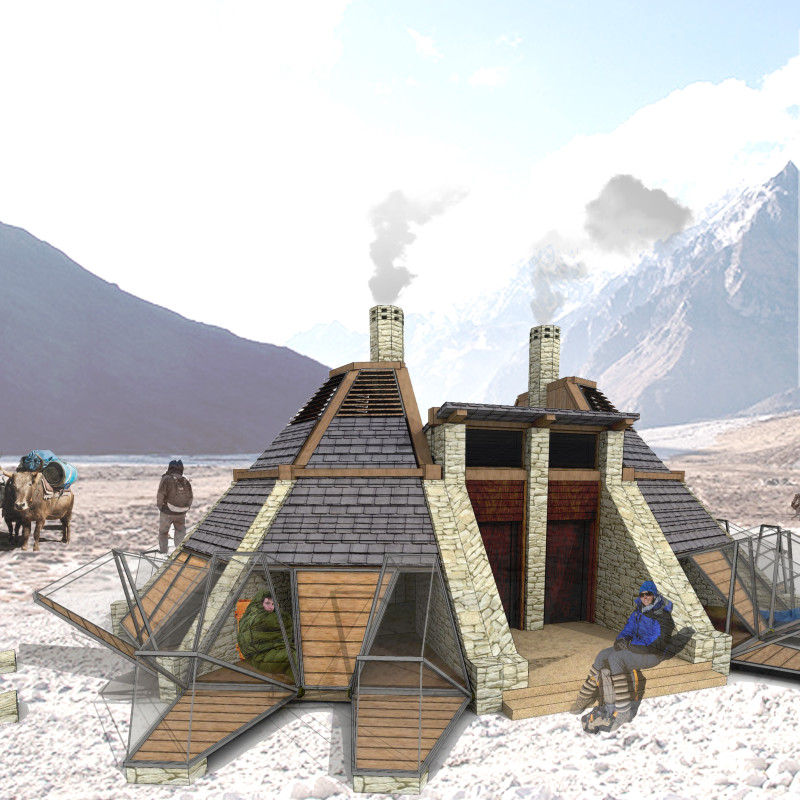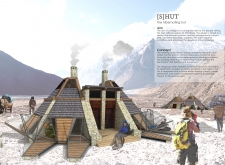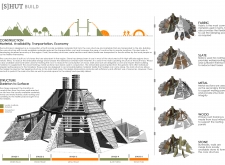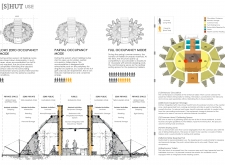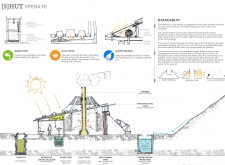5 key facts about this project
### Overview
Located in the high-altitude regions of the Himalayas, the [S]HUT project is designed to provide sustainable and functional shelter for trekkers. The structure addresses the unique demands of its environment, particularly the extreme weather conditions prevalent in this mountainous area. With a focus on seasonal use, [S]HUT is capable of accommodating varying numbers of users and is intended to enhance the trekking experience during less trafficked winter months.
### Materiality and Sustainability
The use of locally sourced materials is central to the design, minimizing the carbon footprint and supporting the local economy. The structure primarily consists of stone, which offers natural thermal mass, and local wood for roofing and framing to bolster resilience while reducing material transport needs. Slate provides necessary waterproofing and insulation, while metal elements are employed for structural integrity. Additionally, lightweight fabrics are utilized for retractable sleeping pods, catering to temporary resting needs.
Sustainable operations are integrated throughout, including a central chimney system that effectively disperses smoke, solar panels for energy independence, and a comprehensive water heating and waste management system. The architectural form, characterized by semi-conical shapes, reflects local traditions while meeting modern functional requirements. The design ensures energy efficiency through optimal orientation and landscape integration, allowing for abundant natural light and minimal heat loss. Drainage and disposal methods are strategically designed to mitigate environmental impact, promoting responsible interaction with the surrounding landscape.


