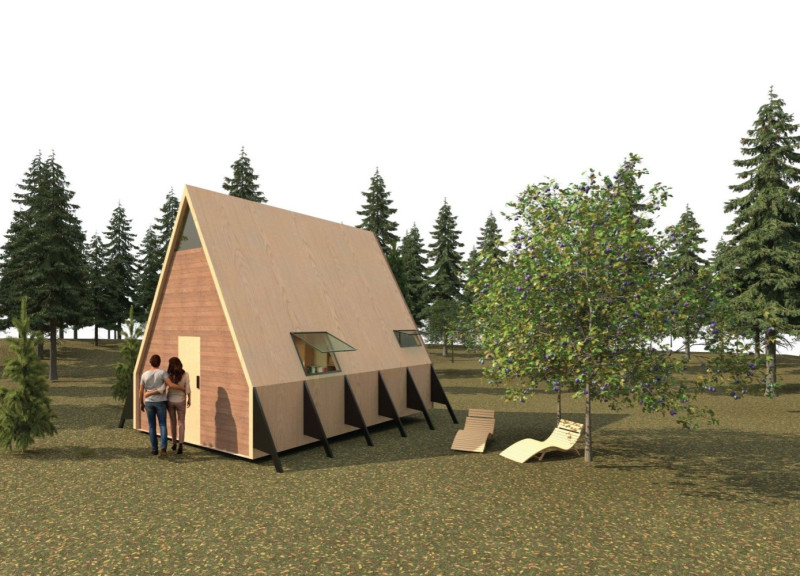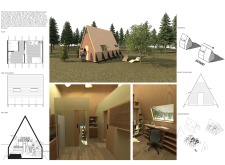5 key facts about this project
### Project Overview
The design is a modern microhome concept, specifically developed for a young professional couple, covering an area of 25 square meters. Situated in a natural setting, the project is intended to optimize both recreational and functional living spaces, emphasizing the connection between indoor and outdoor environments while promoting adaptability for various lifestyle needs.
### Spatial Organization and Functionality
The layout of the microhome offers a fluid yet organized spatial strategy, compartmentalizing the living area into functional zones. The kitchen and dining area are compact yet fully equipped, facilitating cooking and social interactions. A versatile living/working space accommodates leisure and professional tasks, incorporating an office corner designed for remote work. The bedroom prioritizes comfort and privacy, while a well-appointed bathroom efficiently utilizes space with modern amenities. The design features retractable elements that allow for dynamic transitions between intimate and expansive configurations, effectively responding to the occupants' daily requirements.
### Material Selection and Environmental Integration
Sustainable material choices are central to the microhome's design, harmonizing with the surrounding natural environment. Microcomposite wood serves as the primary structural material, providing both durability and lightweight characteristics. Plywood is used extensively in both structural and interior applications, enhancing aesthetics and thermal performance. Glass elements facilitate natural light and support the perception of space, while metal fasteners ensure structural integrity. The architecture prioritizes energy efficiency through ample window placement, promoting cross ventilation and minimizing reliance on artificial lighting. Furthermore, the design incorporates biophilic principles, strengthening the connection between occupants and nature, contributing to overall mental well-being.


















































