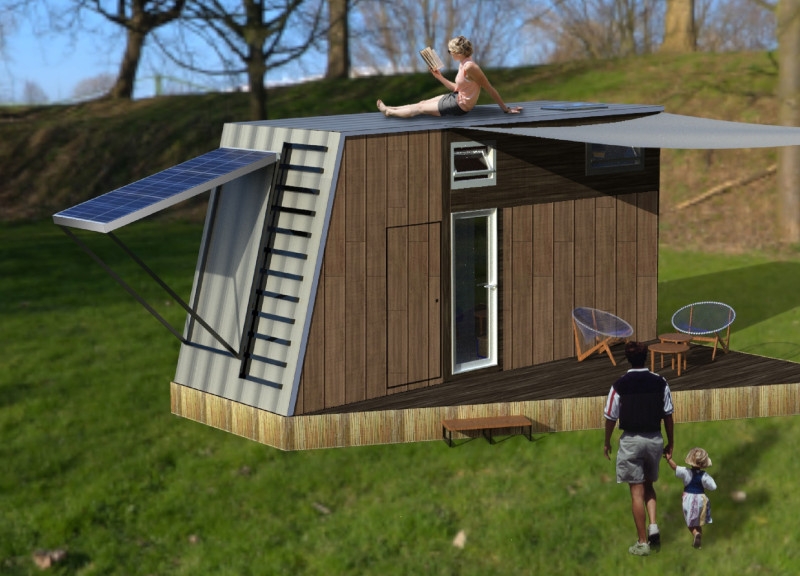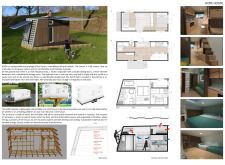5 key facts about this project
The HOPE Tiny House demonstrates a modern approach to off-grid living, focusing on sustainable design and efficient use of space. With measurements of 6.60 meters long and 2.50 meters wide, it provides a total of 20 square meters of living space for up to four people. The design emphasizes practicality and environmental considerations, suitable for various lifestyles and settings.
Spatial Organization
The layout effectively organizes the interior spaces, allowing for multiple functions within a compact area. It features a small relaxation spot, a kitchen that can be separated from the living area with double sliding doors, a three-element bathroom, and a storage room. This design allows residents to adapt their living environment, enhancing comfort and usability in everyday life.
Loft Design
Two lofted sleeping areas are cleverly integrated into the structure. One loft features a single bed that can also serve as a study space, while the other loft includes a double bed for privacy. This vertical design takes advantage of limited floor space, promoting both communal living and individual retreat in a small setting.
Sustainable Features
The framework is predominantly made of wood, aligning with a commitment to sustainability. Additionally, a rainwater collection system captures water in tanks beneath the floor, effectively utilizing available resources. Energy needs are addressed with an adjustable photovoltaic panel alongside an air heat pump system, providing heating and cooling to maintain comfort throughout the year.
Design Detailing
Attention to practical details enhances the overall functionality of the home. A standout feature is the retractable bed hidden in the kitchen, neatly stored under a shelf table to reduce clutter. This thoughtful integration of everyday elements showcases how efficiency can be seamlessly woven into the fabric of living spaces, contributing to a home that accommodates modern lifestyles while honoring ecological values.



















































