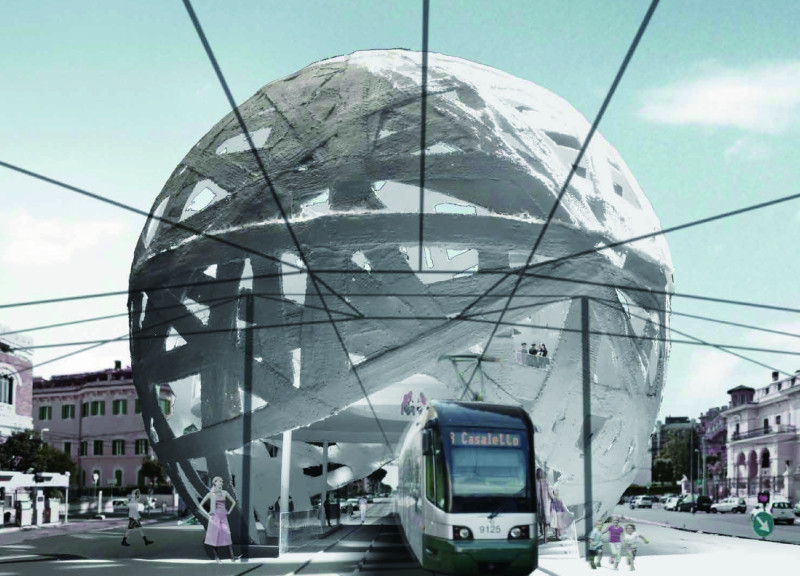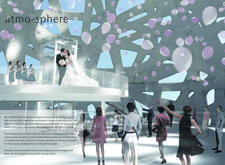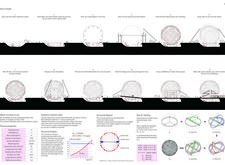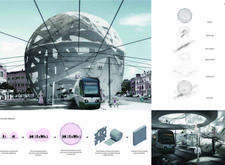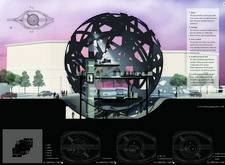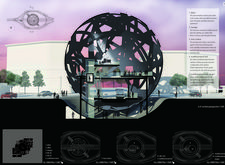5 key facts about this project
### Overview
Located in an urban environment, the Atmo-sphere project aims to enhance community engagement through its distinctive architectural design. The central concept revolves around a 25-meter diameter spherical structure that facilitates social interaction and promotes a vibrant atmosphere. By integrating aesthetic considerations with functional requirements, the design enhances both visual appeal and user experience, catering to a diverse range of activities from social gatherings to artistic exhibitions.
### Spatial Organization
At the ground level, the design includes an open plaza that serves as a communal gathering spot, promoting social interaction among visitors. A tram station is strategically incorporated into the overall layout, improving public transportation access and emphasizing sustainable connectivity. The upper levels feature a multifunctional hall designed to accommodate various events, complemented by a café and bar that provide spaces for relaxation and socialization. This thoughtful arrangement fosters engagement by allowing users to experience the space from multiple perspectives.
### Material Selection and Construction Methodology
The use of innovative materials is critical to achieving the project’s structural and aesthetic goals. Flexible concrete impregnated fabric is employed to create a thin, resilient layer, while reticulated concrete bands form a lightweight yet durable façade, enhancing airflow and light diffusion within the structure. The construction process involves key stages, beginning with site preparation and the establishment of underground infrastructure, followed by a specialized formwork technique that utilizes an inflated balloon to shape the concrete. This method supports the integrity of the spherical form while allowing for efficient assembly and curing processes, facilitating the project's timely completion.
Strategically placed openings in the reticulated design enable ventilation and create interactions between indoor and outdoor environments, enriching the spatial experience through dynamic light and shadowplay. This combination of materiality and construction methodology underscores the project’s commitment to functionality while responding to contemporary architectural discourse.


