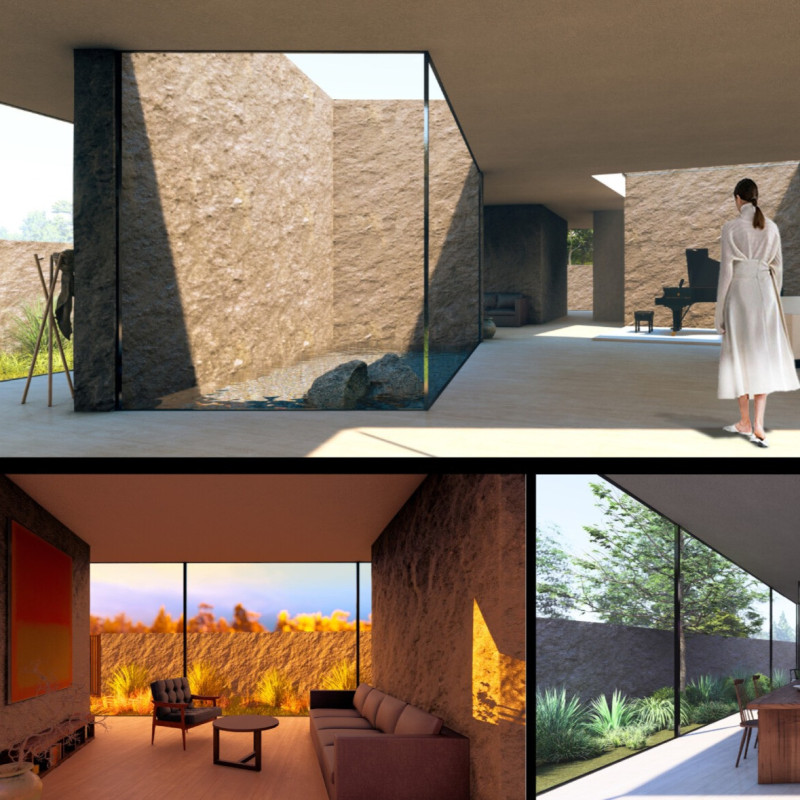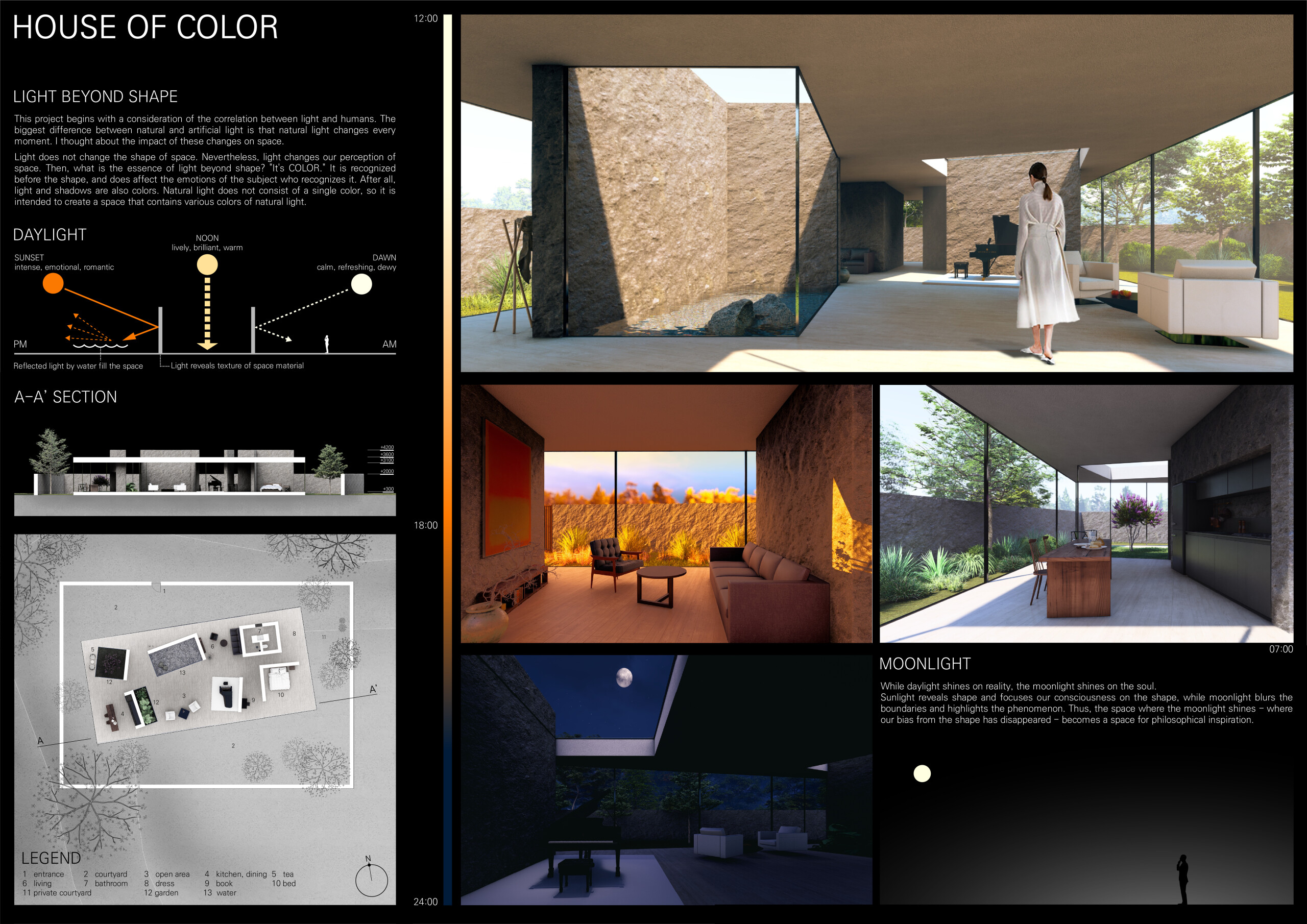5 key facts about this project
## Overview
Located in a visually engaging setting, the House of Color explores the intricate relationship between light, space, and the human experience within a residential context. This design prioritizes the interaction of natural light with architectural forms, utilizing innovative materials and thoughtfully organized spaces to create a nuanced living environment. The intent is to enhance the perceptual quality of each area throughout the day, allowing natural phenomena to influence the emotional dynamics within the home.
### Spatial Strategy
The spatial layout of the residence is centered around a courtyard, which strategically organizes various living spaces. This configuration fosters a sense of openness and community while maximizing interaction with the surrounding environment. Key features include an inviting entrance that leads into central living areas, designed for social gatherings, and integrated courtyards and gardens that enhance both aesthetic and climatic comfort. This deliberate arrangement not only promotes functionality but also strengthens the connection between indoor and outdoor experiences.
### Materiality Considerations
The material choices reflect the project’s conceptual emphasis on light and interaction with nature. Local stone serves as the primary structural component, providing thermal mass and a texture that resonates with the landscape. Expansive glass facades optimize natural light entry, bridging indoor and outdoor realms while offering expansive views. Wood elements enrich the interior with warmth and tactile quality, while smooth concrete provides stability and contrast. Each material is selected to enhance the sensory experience and support the project’s sustainability goals, reinforcing the overall narrative of environmental integration.




















































