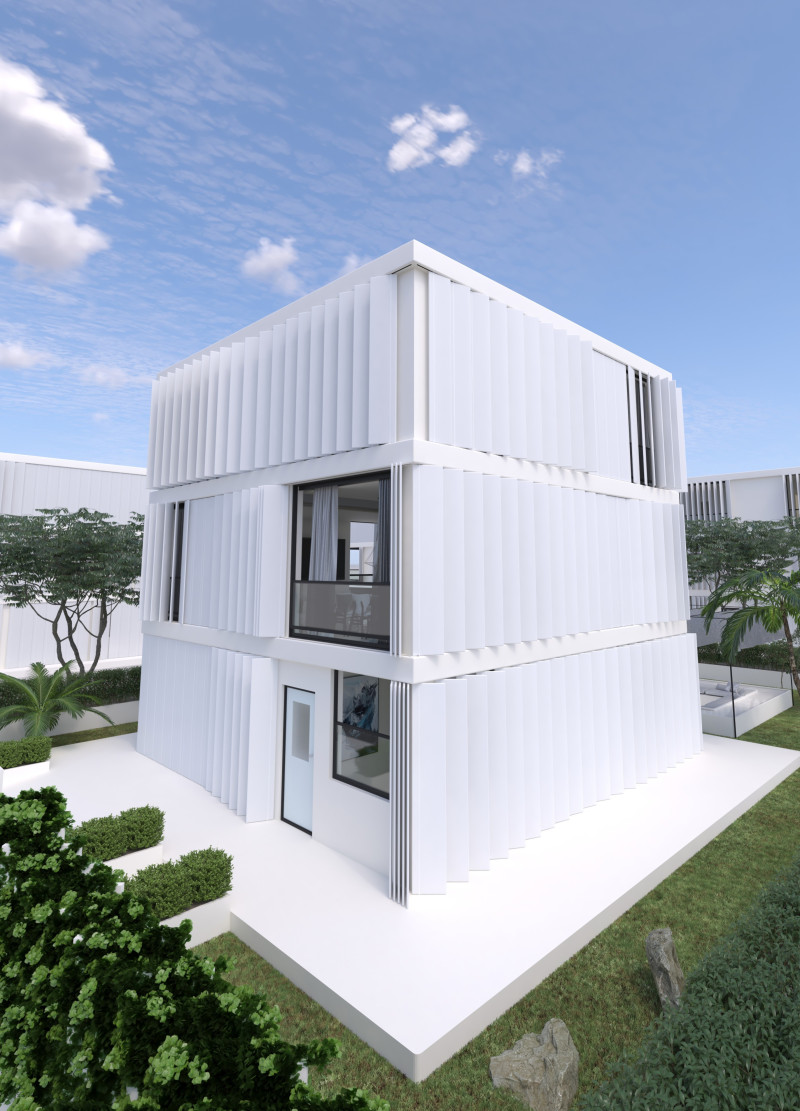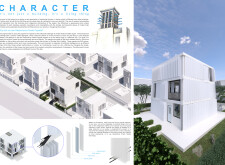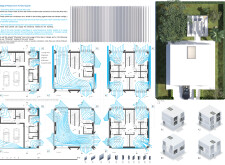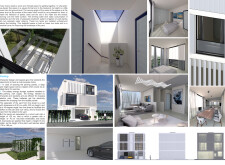5 key facts about this project
### Architectural Design Report: Character
#### Overview
Located in the United Arab Emirates, the project focuses on redefining residential living by integrating modern technologies with historical and indigenous architectural influences. The design intent is to create a residence that is not only functional but also culturally relevant, establishing a dialogue between the architectural form and the regional context. Key features include a Responsive Kinetic Façade that adapts to environmental conditions, enhancing user experience and energy efficiency.
#### Façade and Structure
The building's facade comprises 240 articulated panels crafted from lightweight acrylic, reinforced steel rods, and integrated solar panels. This innovative system facilitates natural ventilation and sunlight control while contributing to the overall energy performance of the residence. The primary structural material is reinforced concrete, selected for its durability and ability to withstand the local climate. The design prioritizes thermal efficiency through expansive surface areas and strategic shading elements.
#### Spatial Configuration and User Interaction
The spatial organization of the residence is designed to balance privacy with communal interaction. The first floor features open communal areas, including the living room and kitchen, which promote social connectivity. The second floor comprises private bedrooms equipped with automated window façades that enhance residents' control over their indoor environment. The third floor is dedicated to personal retreat spaces, underscoring the hierarchy of privacy and fostering a sense of sanctuary.
Emphasizing sustainability, the project incorporates green roofs and rainwater harvesting systems, while promoting the use of recycled materials throughout construction. Outdoor terraces and gardens are integrated into the layout, providing residents with direct access to nature and promoting well-being through leisure spaces.






















































