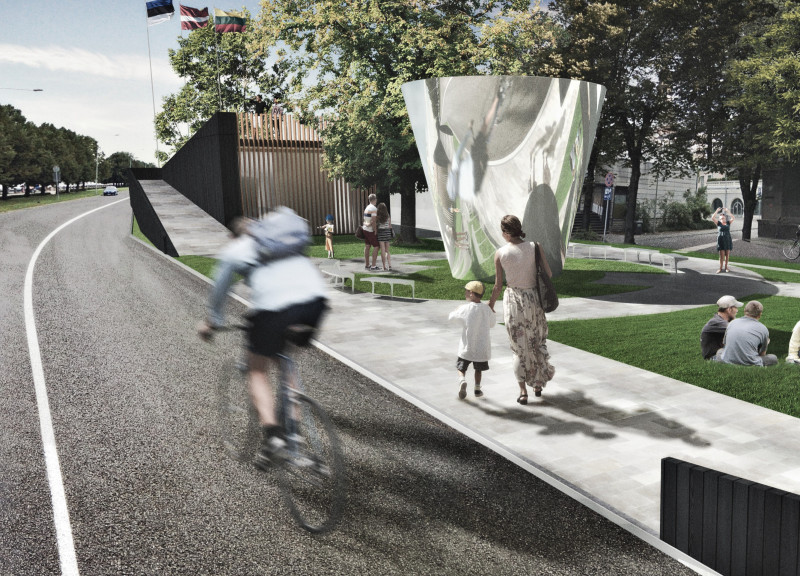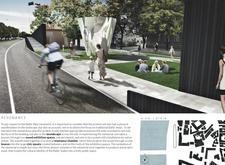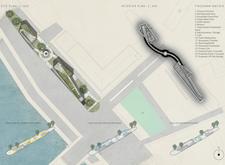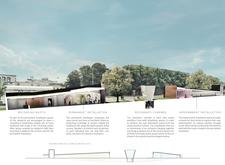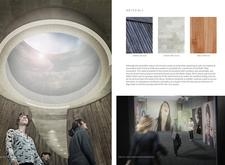5 key facts about this project
## Baltic Way Memorial Project: Riga, Latvia
### Overview
Located in Riga, Latvia, the Baltic Way Memorial is a dedicated space that commemorates the Baltic Way movement, a significant historical event characterized by unity and peaceful protest among the Baltic States. The design focuses on embodying the cultural identity of the region while fostering dialogue and communal engagement, establishing a framework for reflection on historical narratives through interactive and participatory elements.
### Spatial Configuration and Functionality
The architectural layout emphasizes connectivity and accessibility, with a main pathway that runs parallel to the memorial, enhancing public interaction and blending the site with the urban environment. Strategic placement of exhibition and performance spaces allows for artistic expression, hosting installations that convey the history and ethos of the Baltic Way movement. Surrounding landscaping introduces natural elements, augmenting the memorial’s contemplative atmosphere.
Key features include the Resonance Chamber, designed to amplify sound and create an immersive experience for visitors, as well as a Recording Booth that invites personal reflections to become part of the collective memory. Additional installations incorporate various artistic media, ensuring the memorial evolves with contemporary interpretations of Baltic identity.
### Material Selection and Symbolism
The chosen material palette serves both functional and symbolic purposes. Tarred wood represents resilience, treated to withstand environmental elements, while limestone tiles link modern architecture to Riga’s Art Nouveau heritage. Birch wood, native to the Baltic region, emphasizes local identity and sustainability, reflecting a commitment to utilizing regional resources. This combination of materials underscores the project's aim to honor local traditions while prioritizing sustainable building practices.
Overall, the design stands out for its integration of social and cultural dimensions, facilitating dynamic interactions that resonate with both local communities and visitors, fostering a collective remembrance of history rooted in personal and communal narratives.


