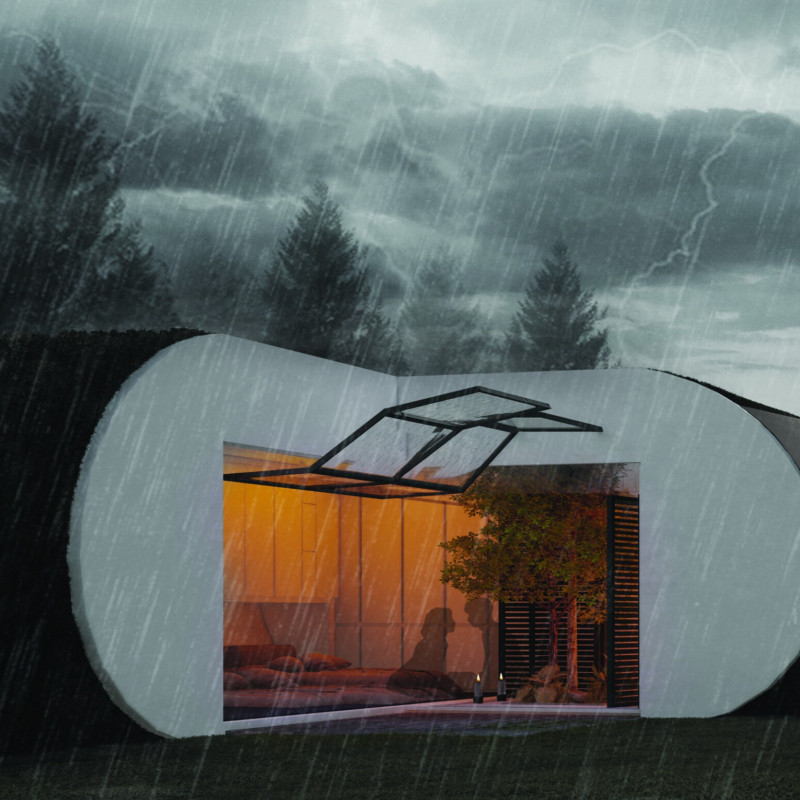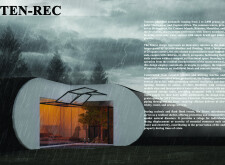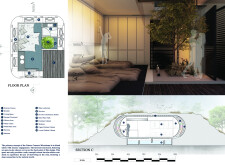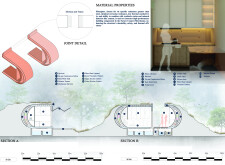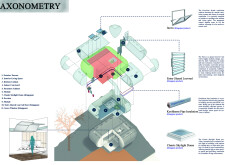5 key facts about this project
### Project Overview
The Tenrec microhome, designed for regions vulnerable to extreme weather, such as Madagascar and tropical areas in Africa, occupies a compact 25 square meters. The design caters to small groups, including individuals, couples, and elderly occupants, with the intent of providing a functional living space that responds to environmental challenges while enhancing the quality of life for its residents.
### Spatial Strategy and Functionality
The modular structure of the Tenrec microhome allows for flexible configurations, making it adaptable to various family sizes and dynamic living situations. Key design features include an interior courtyard that fosters transitions between indoor and outdoor environments, enhancing residents' connection to nature. The living space incorporates minimalist furnishings that maximize efficiency while ensuring comfort. Additionally, an integrated rainwater collection system underscores the project’s emphasis on resource efficiency, providing a reliable water supply for essential needs.
### Materials and Resilience
A focus on sustainability and resilience is evident in the materials used throughout the microhome. Fiberglass provides durability against environmental factors, while mortise and tenon joints reinforce structural integrity. The use of reused construction debris aligns with sustainable building practices, reducing waste and environmental impact. Key aspects such as the Inova window and Estra glazed louvers facilitate natural ventilation and light, contributing to a healthy living environment. The design also prioritizes safety during potential disasters, ensuring continued access to vital utilities amid extreme weather conditions, thereby protecting occupants during cyclonic events and floods.


