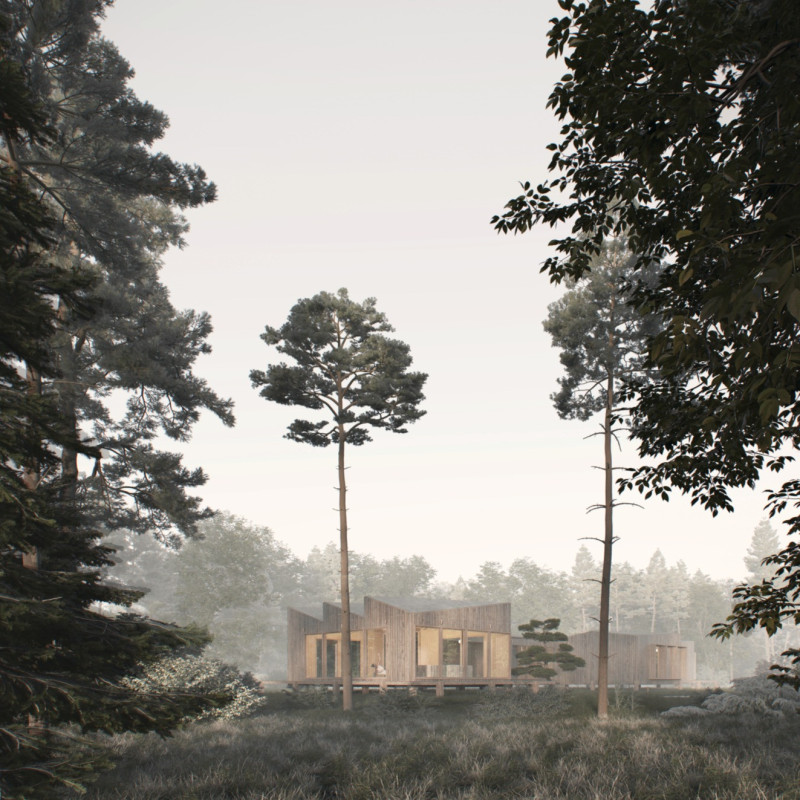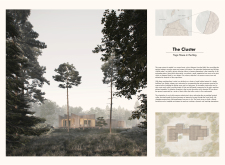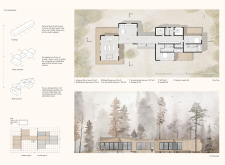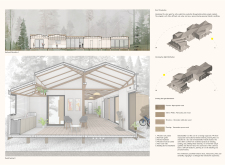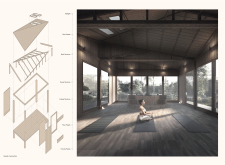5 key facts about this project
### Overview
Located in a serene forest near the Baltic Sea, the design for "The Cluster" serves as a yoga retreat aimed at promoting mindfulness and relaxation. The intention is to create an immersive environment that enables visitors to engage with the natural landscape, embodying a philosophy of tranquility and connection with the surrounding ecosystem. The layout consists of a series of small cabins organized to minimize ecological disruption while promoting individual and communal experiences.
### Spatial Organization and User Experience
The project employs a spatial strategy that encourages both privacy and community interaction. A central communal area functions as the heart of the retreat, allowing for diverse activities while intimate cabins provide spaces for rest and reflection. This modular approach not only facilitates scalability but also enhances user engagement with the landscape. Strategic placement of each structure optimizes natural light and views, ensuring that visitors maintain a strong relationship with their forest environment as they navigate the site.
### Materiality and Sustainability
Material choices are integral to the architectural identity of "The Cluster." Various sustainably sourced woods are utilized throughout the design, including repurposed wood for the facade and vernacular pine and spruce for walls, flooring, and structural elements. This selection supports the project's ecological sensitivity and reinforces its aesthetically cohesive narrative. The energy-efficient design incorporates innovative roof systems for rainwater management and solar energy capture, further promoting sustainability while maintaining harmony with the natural context.
Overall, the design emphasizes a commitment to environmental stewardship through the thoughtful application of materials and space, fostering a balanced interaction between users and their natural surroundings.


