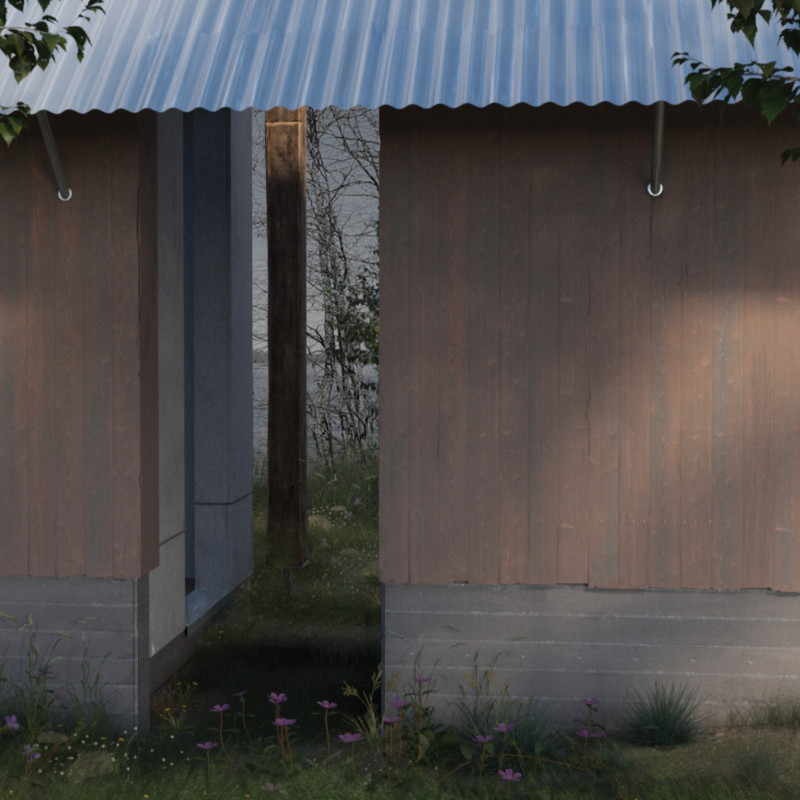5 key facts about this project
The design focuses on the adaptation of an existing residential building into two duplexes, along with the construction of a new artists' studio. Located near a tranquil lake, the project aims to create a balance between community living and personal space. The approach emphasizes the preservation of the original structure while adding new elements that promote sustainability and resourcefulness.
Entry Sequence
The layout begins with an entrance hall and laundry area that transition into a combined living, kitchen, and dining space. This design creates an open atmosphere, allowing for easy movement between different areas of the home. Two vertical elements—a structural column and a flue from the wood stove—add character to the interior. They help define the space while enhancing the flow of light and air.
Spatial Configuration
This design includes a sunken lounge that connects to the open living area. This offers a shift from communal spaces to private zones, making it easy to engage with others or retreat into solitude. By dividing the existing structure, the design maintains a balance between two distinct living units. Each unit enjoys communal benefits while ensuring personal privacy.
Material Reuse
A significant aspect of the project is the reuse of materials from an old barn that was dismantled on site. Timber and steel from the barn have been repurposed to create the new artists' studio. This approach respects the historical context of the site and emphasizes sustainability. It demonstrates a commitment to resource management and thoughtful design.
Integration with Outdoors
The intersection of the new volumes leads to an interior courtyard that serves both as a shared space and a private area for the families. This design invites social interaction while still providing places for retreat. A central corridor opens to a spacious outdoor room, which overlooks the lake, creating a strong connection with nature.
Baltic Pink-Dolomite stone is used throughout the project, providing a tactile quality that links the architecture to its natural environment. This choice reflects an effort to create harmony between the built structure and the surrounding landscape.





















































