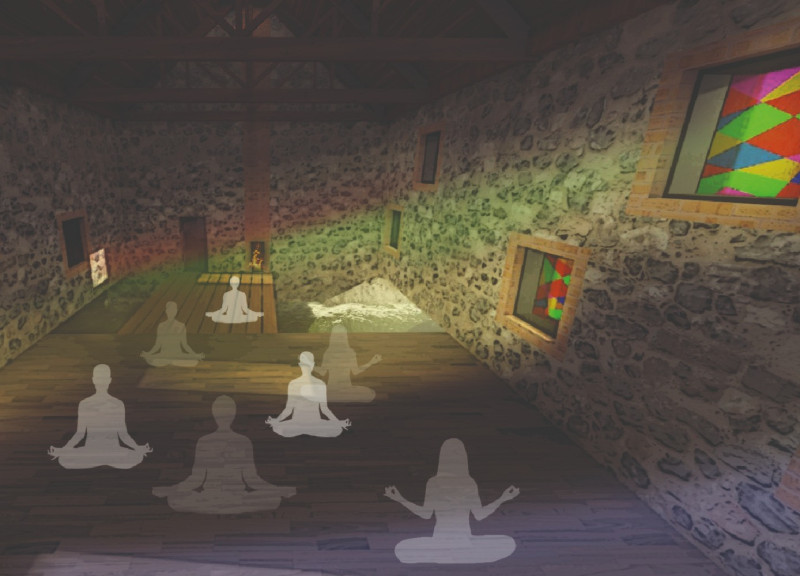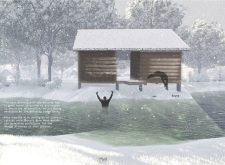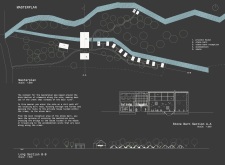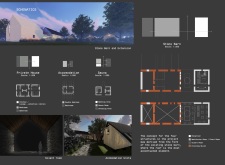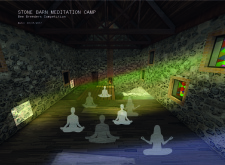5 key facts about this project
### Overview
The meditation camp is situated in Latvia, an area characterized by its natural beauty and cultural heritage. The design emphasizes ecological sensitivity and aims to integrate the built environment with the surrounding landscape, utilizing the existing stone barn as a key focal point. This approach fosters a setting conducive to meditation and reflection, aligning with the tranquil atmosphere of the region.
### Spatial Organization
The masterplan includes several integrated components: a private house serving both as a residence and guest shelter, the stone barn reception as a central hub for activities, modular accommodation units for visitor comfort, a sauna reflecting Latvian architectural traditions, and a meditation area immersed in the surrounding woods. The spatial layout employs the natural features of the site, such as the creek and dense forests, guiding visitors through a thoughtfully designed pathway that enhances their engagement with the environment. This strategy not only encourages exploration but also connects users with the setting, providing a balance between shared spaces and private retreats.
### Material Selection
Materiality plays a crucial role in both aesthetic and functional aspects of the design. Local timber is utilized throughout the accommodation and sauna, ensuring a warm and culturally relevant atmosphere. The historic stone of the existing barn serves as an anchor, linking the past with contemporary interventions. Glass elements are strategically incorporated to enhance transparency, maintaining views of the natural surroundings while maximizing natural light. This careful selection of durable materials reflects a commitment to sustainability, minimizing ecological impact and reinforcing the project’s connection to local building traditions.


