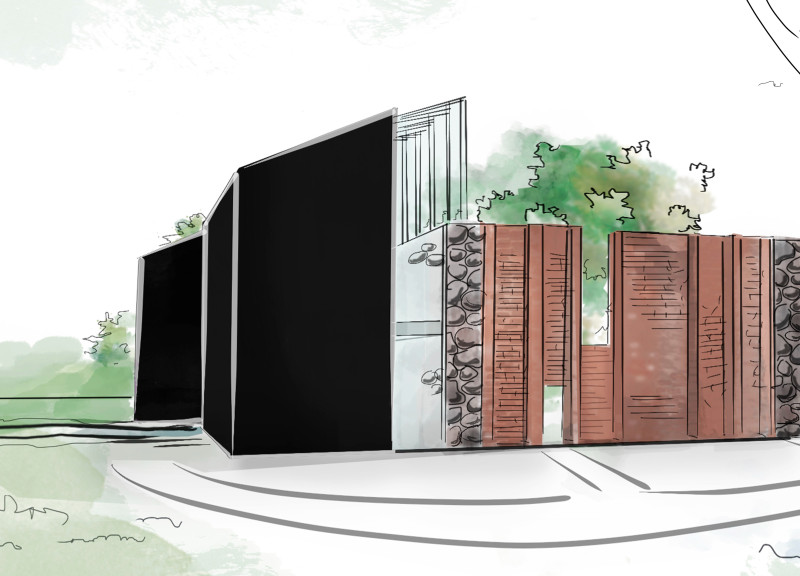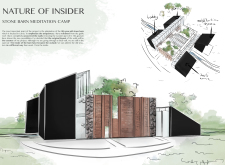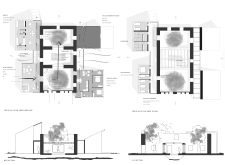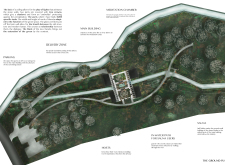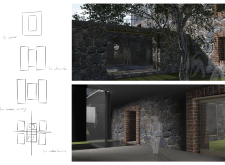5 key facts about this project
## Project Overview
The Nature of Insider is located in Latvia and represents the adaptation of a century-old stone barn into a meditation camp. The intent of the project is to create a space that fosters introspection and a connection to nature while preserving the historical integrity of the original structure. By incorporating contemporary architectural elements, the design aims to facilitate a meaningful dialogue between the existing architecture and the surrounding environment.
### Spatial Organization and User Experience
The spatial layout of the meditation camp is designed to enhance user experience through thoughtful organization of functional areas. The main entrance, aligned with the natural topography, creates a welcoming transition into the serene environment. Central to the facility is an atrium that serves as a communal gathering space, promoting social interaction while maintaining a strong relationship with nature. Meditation chambers and guest accommodations are strategically positioned to offer privacy and capitalize on tranquil views, reinforcing the camp's focus on mindfulness.
### Material Selection and Sustainability
Materiality plays a critical role in this project, emphasizing local and natural elements that complement the rustic character of the original barn. Local stone is utilized for its thermal mass and texture, while bricks provide structural integrity. The incorporation of glass in partitions and façades promotes transparency and enhances natural light throughout the interior spaces. Exposed wood elements add warmth, and metal features ensure durability while introducing a modern aesthetic. The project's approach to sustainable design is reflected not only in material choices but also in its cohesive integration with the landscape, allowing for a harmonious coexistence between built and natural environments.


