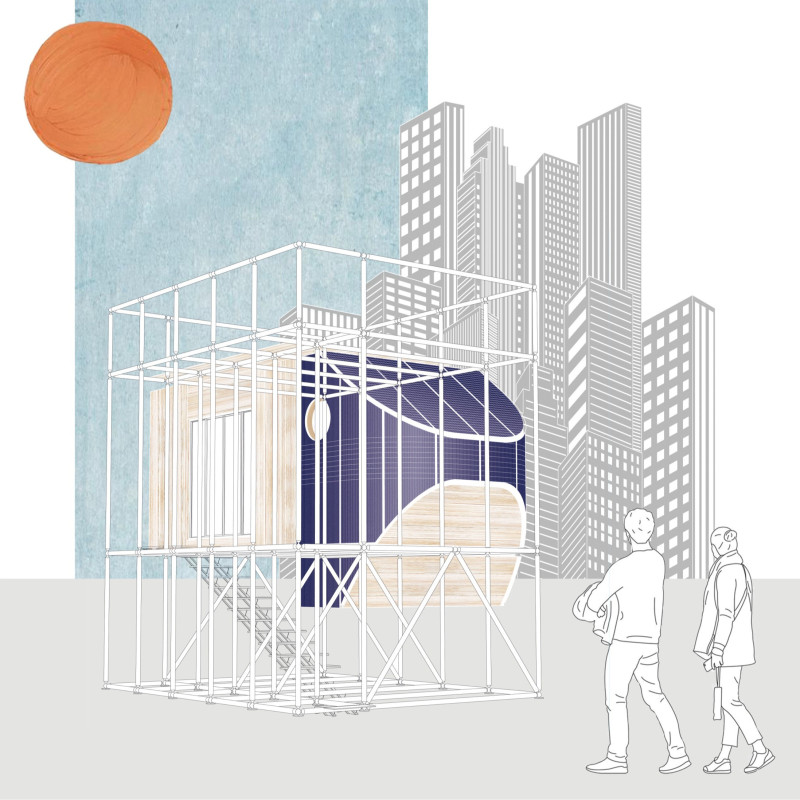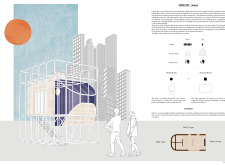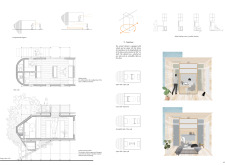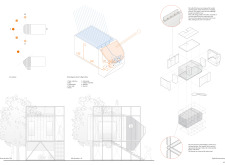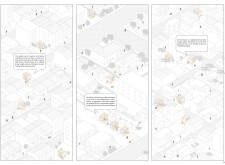5 key facts about this project
The "Hermit Home" project is a modular architectural design focusing on efficient living solutions within urban environments. This project addresses the growing need for sustainable housing by integrating adaptability and functionality into its design philosophy. The structure is compact, measuring a total area of 25 square meters, and includes a combination of living, working, and leisure spaces. This design recognizes the demands of modern urban dwellers who require multifunctional environments.
Modular Structure and Adaptability
One significant aspect of the "Hermit Home" is its modular framework, which promotes flexibility in configuration. The home allows for adjoining modules to be added or rearranged to accommodate varying lifestyle needs. This feature differentiates it from conventional residential designs, which often emphasize static layouts. The use of sliding and modular furniture facilitates space efficiency, enabling the living environment to transform easily based on the occupants' requirements.
Sustainable Materiality and Technology Integration
The project adopts an environmentally conscious approach, employing materials such as recycled steel for structural support, wooden panels for insulation and warmth, and polycarbonate sheets for natural light entry while maintaining privacy. The amalgamation of these materials not only leads to a sustainable construction method but also contributes to aesthetics and functionality.
Moreover, the integration of renewable energy sources, such as solar panels, and efficient waste management systems reinforces the project's emphasis on sustainability. The design promotes self-sufficiency, crucial for contemporary living in urban areas. The carefully selected materials and technologies place "Hermit Home" at the forefront of sustainable architecture.
Innovative Spatial Organization
The internal layout of the "Hermit Home" is another notable aspect. The design ensures a logical flow between different functional areas, including spaces for working and resting. This spatial organization emphasizes accessibility and usability, directly responding to the needs of urban residents who seek efficient use of limited space.
The compact size does not compromise comfort or aesthetic appeal. Customizable elements allow for personal expression within the confines of the design, enhancing the overall liveability of the space. The thoughtful integration of modular aspects with attention to spatial relationships is a distinctive characteristic that sets the "Hermit Home" apart from traditional housing solutions.
For a more in-depth understanding of the "Hermit Home," including architectural plans, sections, and broader design ideas, readers are encouraged to explore the complete project presentation. This exploration will provide valuable insights into the innovative architectural practices demonstrated in this project.


