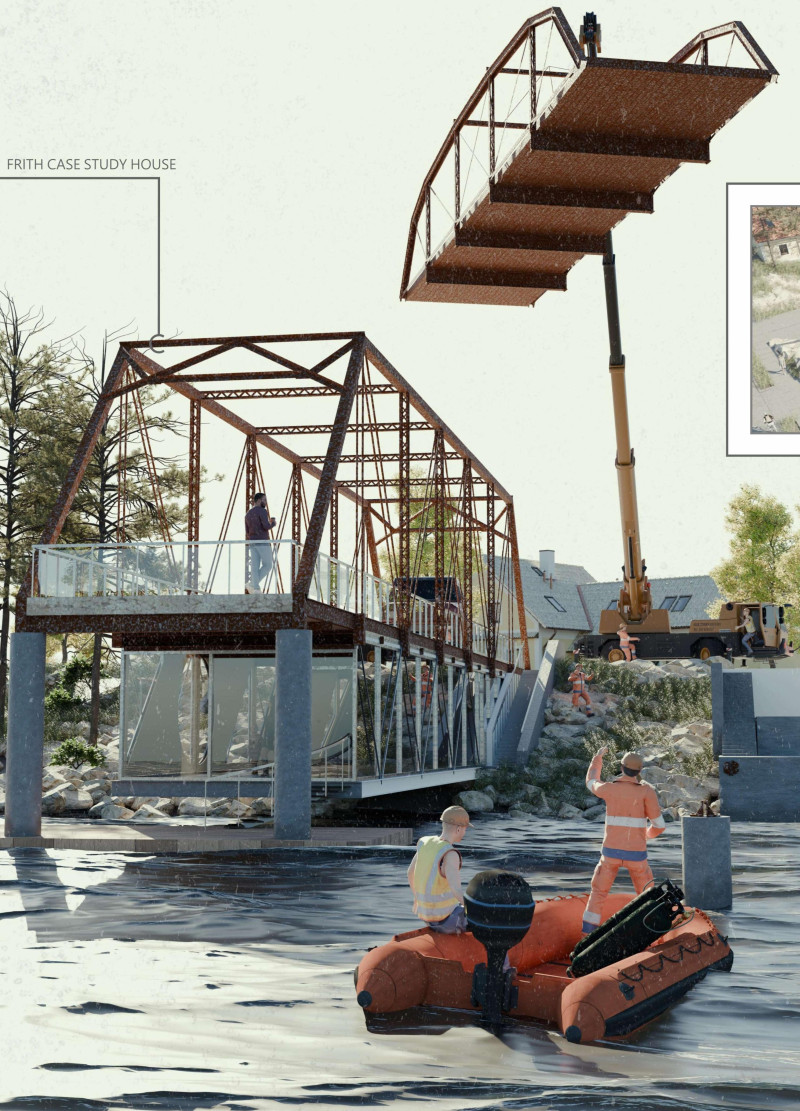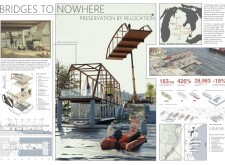5 key facts about this project
## Project Overview
Located in Port Huron, Michigan, the "Bridges to Nowhere" initiative addresses the urgent issue of decommissioned historic bridges in the region. The project focuses on the preservation and relocation of these structures through innovative design, seeking to repurpose their components into viable living spaces. This endeavor emphasizes sustainability, historical preservation, and community revitalization along the Huron River, aiming to enrich the urban landscape.
## Material Utilization and Adaptive Reuse
Central to the Frith Street Bridge House is the concept of adaptive reuse, employing materials sourced from the decommissioned bridges to create a connection to the area's historical infrastructure. The structure predominantly utilizes repurposed steel for its framework, which not only provides durability but also supports local heritage. Complementary materials such as digitally fabricated composite panels enhance energy efficiency while facilitating natural light penetration, contributing to the overall sustainability objectives of the design. The use of concrete for foundational elements ensures stability, while expansive glass panels foster a visual relationship with the Huron River.
## Spatial Organization and Modularity
The internal configuration of the Frith Street Bridge House is meticulously planned to maximize functionality within a modular framework. This design allows for versatile living arrangements that can adapt to changing community needs over time. A prefabricated floor module incorporates wave energy converters, utilizing the river's current for energy generation and offering an educational component on sustainable technologies. Internally, designated areas for bedrooms, bathrooms, and open living spaces promote comfort and social interaction, while a dedicated utility core efficiently integrates essential systems. These elements collectively support a coherent living experience in alignment with contemporary housing challenges.



















































