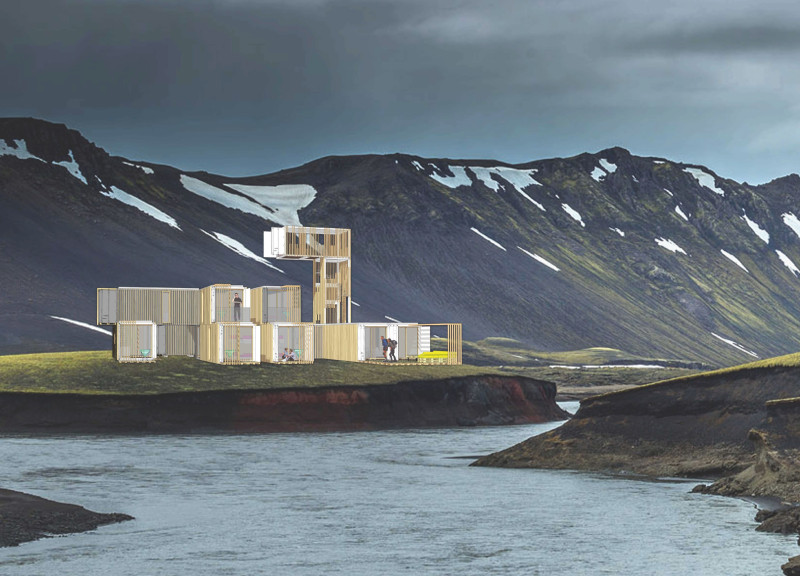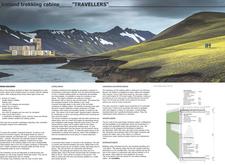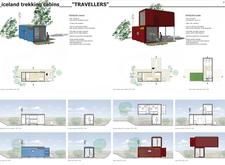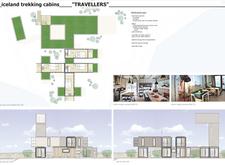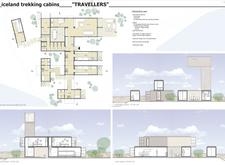5 key facts about this project
### Project Overview
The "TRAVELLERS" project involves the development of a series of trekking cabins tailored for the conditions faced by hikers and backpackers in Iceland. Designed to meet the increasing demand for sustainable lodging in remote natural settings, the initiative prioritizes ecological considerations while integrating accommodation solutions within the landscape. The project features three types of cabins—bivouacs, shelters, and resorts—to cater to varying group sizes and requirements.
### Spatial Strategy and Layout
The cabins are organized to optimize spatial efficiency and user experience. Bivouac cabins are designed to accommodate up to four occupants, featuring essential sleeping and sanitation facilities in a compact format. The shelters, which offer more extensive amenities for cooking and recreation, are suited for groups of up to six individuals, while resorts provide the most comprehensive accommodations for larger groups, including private rooms and communal areas. Such layouts encourage social interaction and communal living while remaining aligned with the natural terrain of Iceland, effectively minimizing environmental impact.
### Materiality and Sustainability
A key aspect of the design is the utilization of repurposed shipping containers as the primary building material, which significantly reduces construction waste and ecological footprint. The inclusion of cold water reservoirs, renewable energy systems such as wind generators, and sustainable wood for interior finishes exemplifies a commitment to resource efficiency. Additionally, the cabins feature natural waste management solutions, such as compost toilets, and energy-efficient appliances that support low-impact living. This modular approach enables easy assembly and disassembly, enhancing the adaptability of the cabins to their remote settings while preserving the surrounding landscape.


