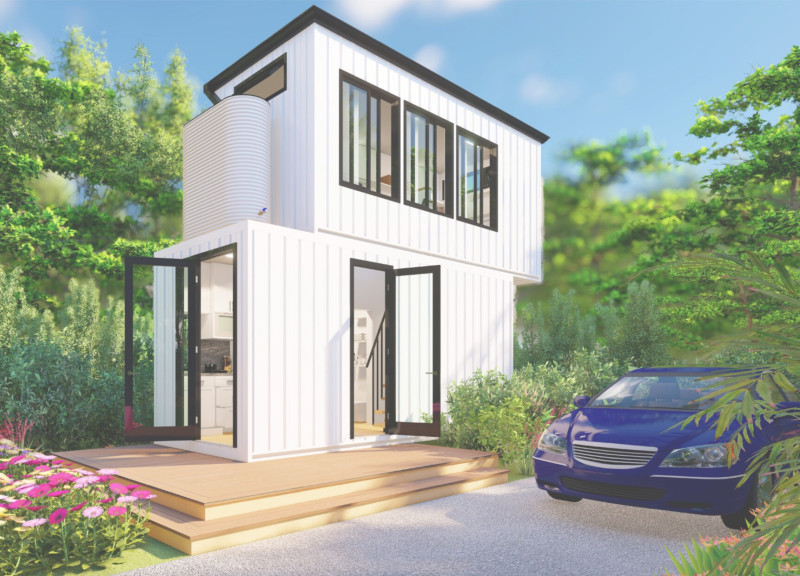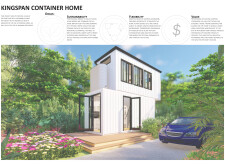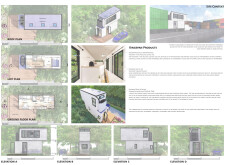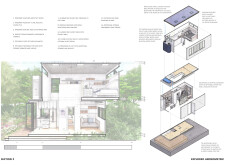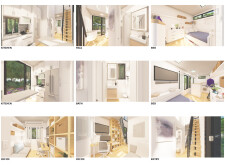5 key facts about this project
**Project Overview**
Located in a progressive urban setting, the Kingspan Container Home project exemplifies a method of sustainable living that prioritizes efficiency and adaptability. Utilizing repurposed shipping containers as its primary structure, the design addresses modern housing challenges by reducing resource consumption while enhancing functionality and aesthetic coherence. The intent is to create a self-sustained dwelling capable of functioning independently from conventional utilities, thereby responding to the growing need for environmentally responsible housing solutions.
**Sustainable Infrastructure**
Central to the design is a robust commitment to sustainability. The integration of photovoltaic panels on the roof allows for solar energy collection, complemented by a home battery system that supports energy independence. An innovative rainwater harvesting system further enhances water self-sufficiency, minimizing reliance on municipal sources. These elements collectively contribute to the project's resilience and environmental stewardship.
**Material Selection and Spatial Configuration**
The material palette thoughtfully balances sustainability and durability. Shipping containers form the structural core, while energy-efficient features, such as the Kingspan Slimline Water Tank and Trodley V-Line Acoustic Ceiling Tiles, support both ecological goals and aesthetic quality. The spatial layout includes a multifunctional ground floor with an open-plan kitchen and living area designed for maximum light and air flow, and a loft area that optimizes vertical space for sleeping and storage. Outdoor spaces are landscaped with native flora, promoting biodiversity and requiring minimal maintenance, further aligning with the project's sustainable ethos.


