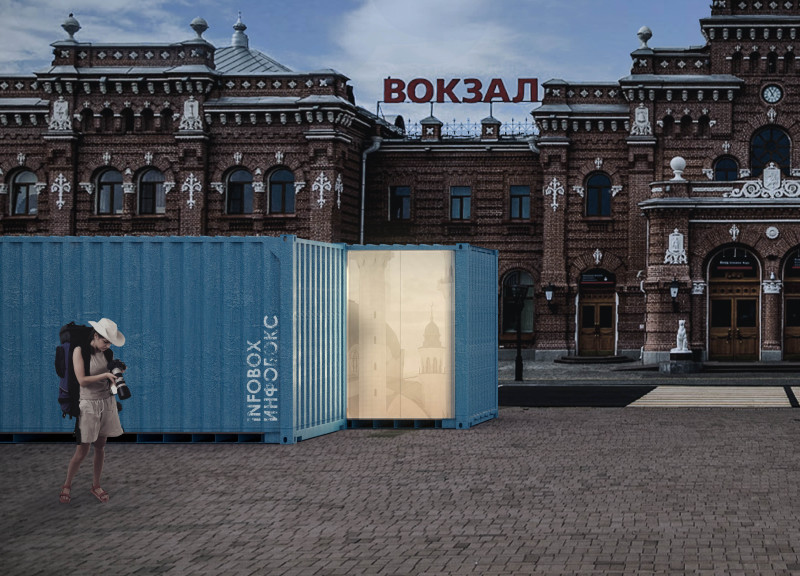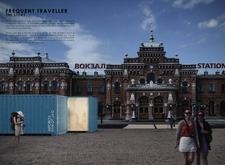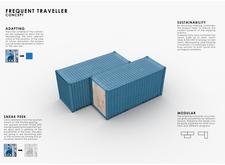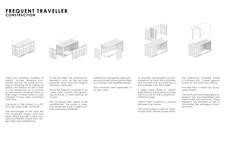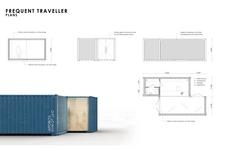5 key facts about this project
## Overview
The Frequent Traveller project is situated along the Trans-Siberian Railway and is designed to provide a flexible and sustainable space for frequent travelers. Centered around the innovative use of shipping containers, the design aims to create multifunctional environments that are easily transportable and adaptable to various contexts. This approach emphasizes resourcefulness while addressing the need for efficient spatial use in transit landscapes.
### Adaptability and Sustainability
The project leverages shipping containers to mitigate environmental impact and enhance structural efficiency. Each container is customized in color to harmonize with its specific location, ensuring a visually integrated presence within the surrounding environment. By repurposing existing materials, the project significantly reduces carbon emissions associated with new construction. The use of containers, typically abundant at railway terminals, showcases a pragmatic solution to waste reduction while conserving resources—each 40-foot container comprises approximately 4,000 kg of steel.
The modular design allows for varied configurations tailored to site-specific requirements. This flexibility supports diverse functionalities, facilitating spaces for retail, workspace, storage, and bathroom facilities. The layout is thoughtfully arranged to promote an efficient flow of individuals, thereby optimizing limited square footage while enhancing user interaction with the environment.
### Material Selection and Construction Process
Key materials in the construction include shipping containers, steel frames, insulation, plywood, frosted glass, and corroded steel panels. The project initiates with the deconstruction of shipping containers, followed by sandblasting to prepare for repainting. An internal steel framework is created for structural integrity, which is then insulated and finished with plywood for functional durability.
The design’s emphasis on material selection not only ensures stability and thermal comfort but also integrates local cultural elements through the use of imagery on frosted glass features. This deliberation manifests in a space that is both practical and aesthetically aligned with its context. Each aspect of the construction process has been methodically planned to ensure longevity and comfort for users, facilitating a well-rounded experience for travelers.


