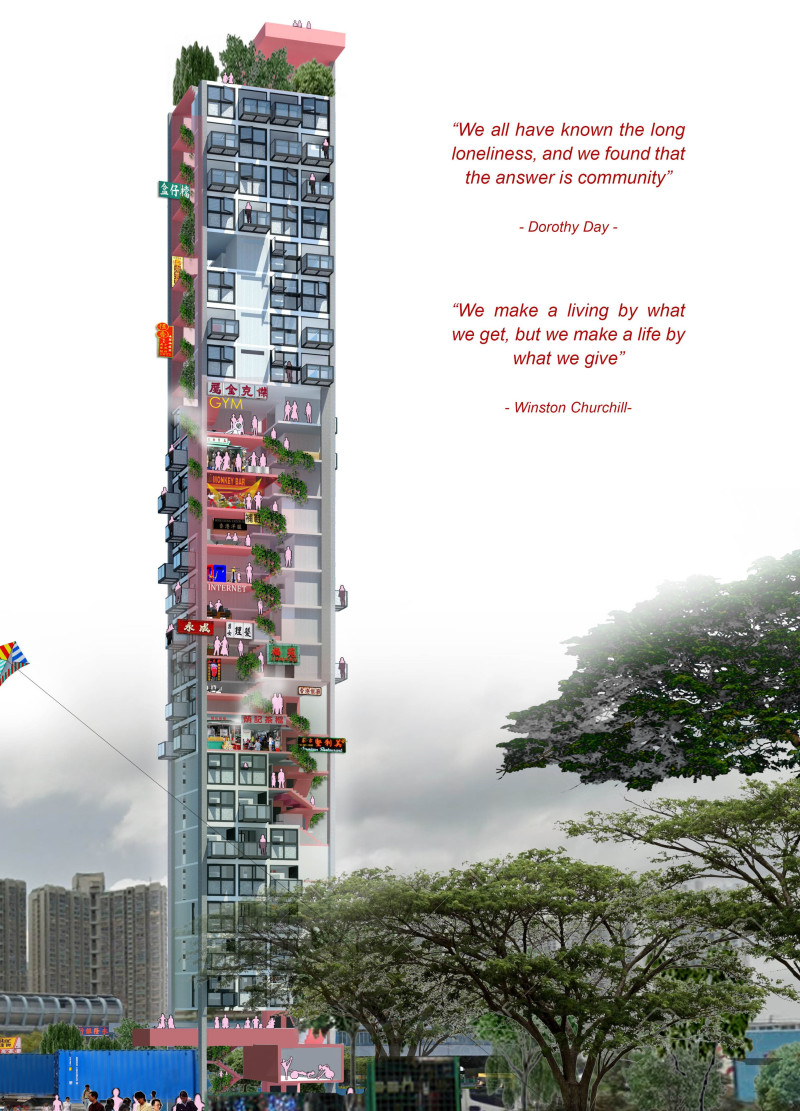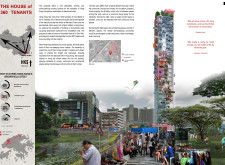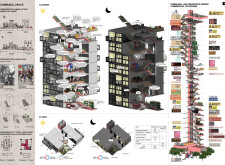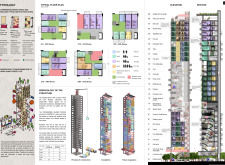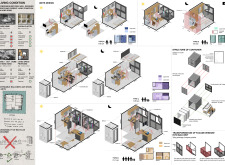5 key facts about this project
## Project Overview
The House of 360 Tenants is situated on a brownfield site in Tin Shui Wai, Hong Kong, addressing the urgent challenges of affordable housing in a densely populated urban context. The design promotes community integration, sustainability, and innovative living solutions, utilizing a strategic location adjacent to the Tin Shui Wai MTR station to facilitate access to transit networks and enhance connectivity within the community.
## Spatial Strategy and Community Integration
The architectural concept draws inspiration from the traditional staircase culture of Hong Kong, transforming typical alleyways and stairwells into vibrant communal spaces. The vertical layout fosters interaction and collaboration among residents by integrating pockets of community space within the residential environment. This approach accommodates a range of socio-economic demographics, promoting inclusivity and enhancing the overall living experience through shared resources and skill exchanges.
### Material Usage and Sustainability
The project emphasizes sustainability through the adaptive reuse of materials. Recycled shipping containers serve as primary living modules, reducing waste and demonstrating the feasibility of repurposing. Structural stability is achieved with concrete and steel frameworks, while glass panels enhance natural lighting to minimize energy consumption. The incorporation of green roof systems not only beautifies the structure but also improves insulation and supports biodiversity, contributing to a reduced carbon footprint overall.
### Housing Diversity and Functional Design
The floor plan is organized into three distinct horizontal zones, interspersing private residences with communal areas such as lounges, kitchens, and gardens. Residential units vary in size to accommodate different family configurations, ranging from 6.83 sqm to 21.47 sqm. The design also incorporates resident-owned commercial spaces, encouraging local entrepreneurship and providing essential services within the community. The systematic column and beam construction allows for vertical expansion, with the potential to integrate additional containers in response to housing demand.


