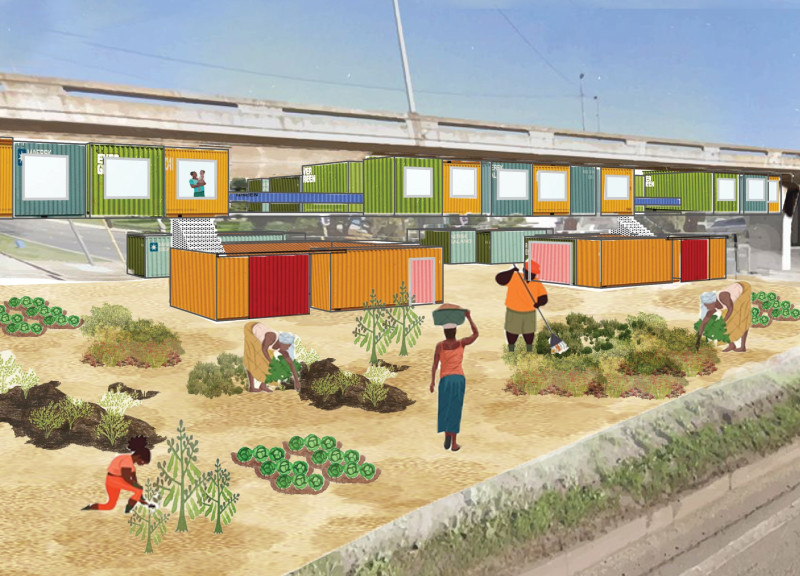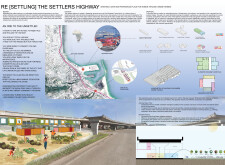5 key facts about this project
## Overview
“Re [Settling] The Settlers Highway” is an architectural design proposal focused on enhancing urban living in Gqeberha, South Africa. This initiative seeks to address key infrastructural and socio-economic challenges within the local community, with a particular emphasis on creating a safe and supportive environment for women through urban farming initiatives. The project aspires to reclaim and repurpose the historically significant Settlers Highway, transforming it from a mere transportation artery into a vibrant public space that fosters community engagement and resilience.
## Spatial Strategy and Community Integration
The design strategically reimagines the Settlers Highway as a communal area that echoes the region's industrial character while bridging socio-economic divides. The proposal includes the creation of affordable housing and community facilities aimed at tackling unemployment and safety concerns for women. Central to this vision is the introduction of an “Activated Green Floor,” which facilitates communal activities through the arrangement of repurposed shipping containers. This area will include meeting spaces, workshops, and community gardens, allowing residents to directly engage in urban agriculture, promote food security, and foster social bonds.
## Materiality and Sustainability
The project primarily employs shipping containers as a versatile architectural element. This choice underscores resilience and adaptability, aligning with both economic and environmental sustainability goals. The key materials featured include concrete for structural components, wood for interior finishes, and vegetation for community gardens. Additionally, the design incorporates elevated housing solutions—large shipping containers positioned above existing road infrastructure—maximizing land use while enhancing safety. This approach not only addresses housing needs but also creates a mixed-use area that encourages inclusive community engagement through interconnected pathways and shared spaces.


















































