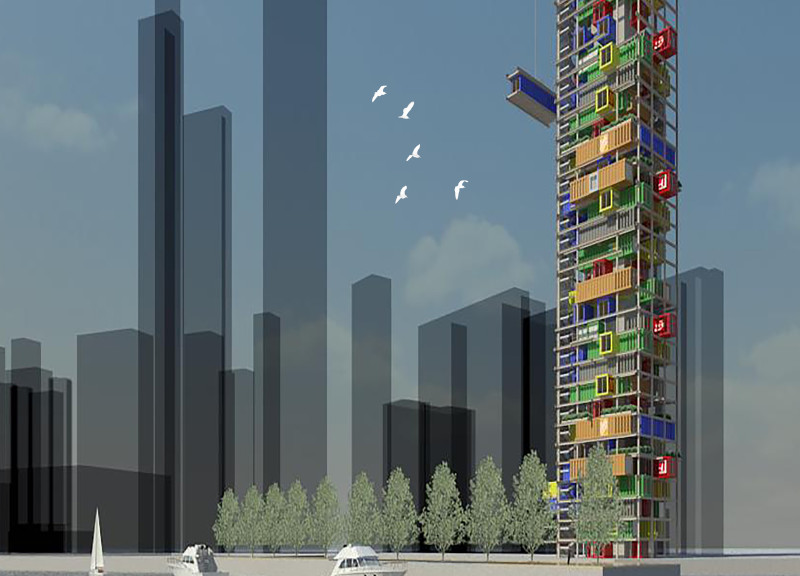5 key facts about this project
### Architectural Design Report: "Cost Contained"
"Cost Contained" is an architectural initiative developed for the Port of Hong Kong, addressing the critical issue of affordable housing in a densely populated urban environment. This project, conceived in 2017, utilizes marine shipping containers as the primary construction material across three innovative prototypes—Low Rise, High Rise, and Infill—illustrating a pragmatic response to the growing housing crisis faced by coastal metropolises.
#### Material Implementation
The structural design centers on the use of steel shipping containers due to their inherent durability, availability, and cost-effectiveness. Concrete serves as the foundational material, providing stability for stacked containers, while glass is integrated strategically to enhance natural lighting and connectivity with the surrounding environment. Additionally, warm wood finishes are incorporated to create an inviting atmosphere amidst the industrial characteristics of the containers. The inclusion of green roof systems and planters addresses urban heat mitigation and enriches the microclimate of the residential units.
#### Spatial Strategies
The Low Rise prototype situates horizontally stacked containers on a pier, optimizing airflow for passive cooling while affording views of the waterfront and city skyline. The design fosters communal interaction through shared spaces that cater to both community and individual needs. In contrast, the High Rise prototype embraces verticality, accommodating diverse unit sizes by stacking containers both horizontally and vertically, supported by a central circulation core. This approach enhances accessibility and encourages social engagement among residents. The Infill prototype focuses on rapid deployment of housing solutions; it utilizes existing structural frameworks to extend living spaces over sidewalks, demonstrating economic efficiency and adaptability by integrating new construction into established urban patterns.

















































