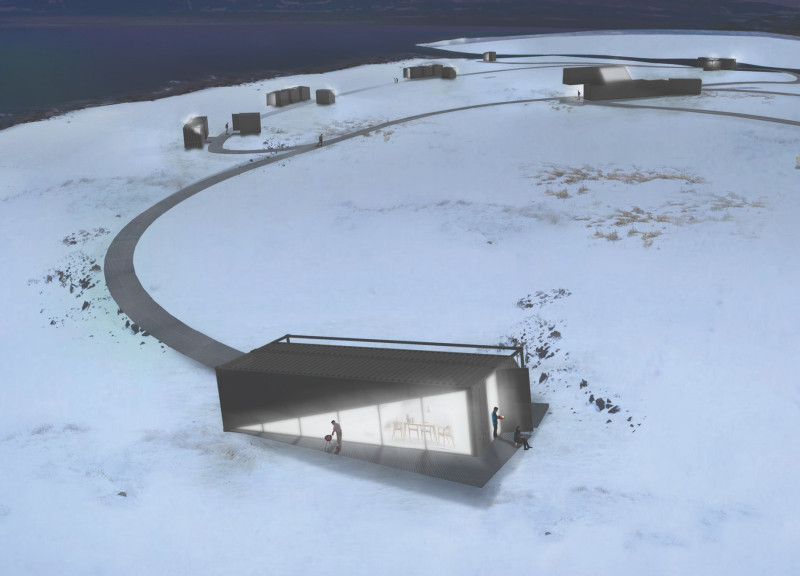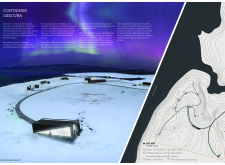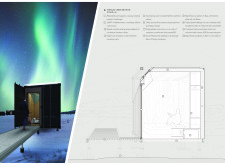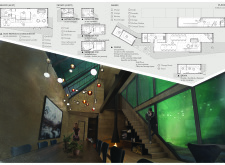5 key facts about this project
### Project Overview
Container Obscura is located in the Lake Mývatn area of Iceland and integrates black shipping containers to form a distinctive residential structure that resonates with the surrounding landscape. The design draws inspiration from traditional Icelandic homes, emphasizing a balance of aesthetic appeal and functional living spaces.
### Materiality and Sustainability
The primary structural elements are repurposed steel shipping containers, coated in black to achieve visual contrast with the local environment, including snow and dark waters. Internally, the use of plywood provides insulation and warmth, while marine plywood is selected for its durability in the region’s climate. Large windows and skylights enhance natural light and views, especially of the Northern Lights, reinforcing the connection to the site.
Sustainability is a core principle, featuring rigid foam insulation for energy efficiency and plans for renewable energy sources, including wind turbines and gas heating systems. Elevated walkways and adjustable supports for the containers facilitate minimal disruption to the native terrain while allowing for mobility and adaptation of the structure if necessary.
### Spatial Organization and User Experience
The layout is designed with clusters of containers that promote privacy and blend harmoniously with the environment. Individual cabins offer unique features, such as angled skylights, enhancing the experience of the celestial phenomena. A central communal area allows for social interaction, with shared facilities for dining and leisure, while a thoughtfully planned network of walkways ensures accessibility and ease of movement throughout the site.
This spatial strategy not only fulfills residential needs but also encourages community engagement among residents, fostering a sense of togetherness while respecting the natural surroundings.























































