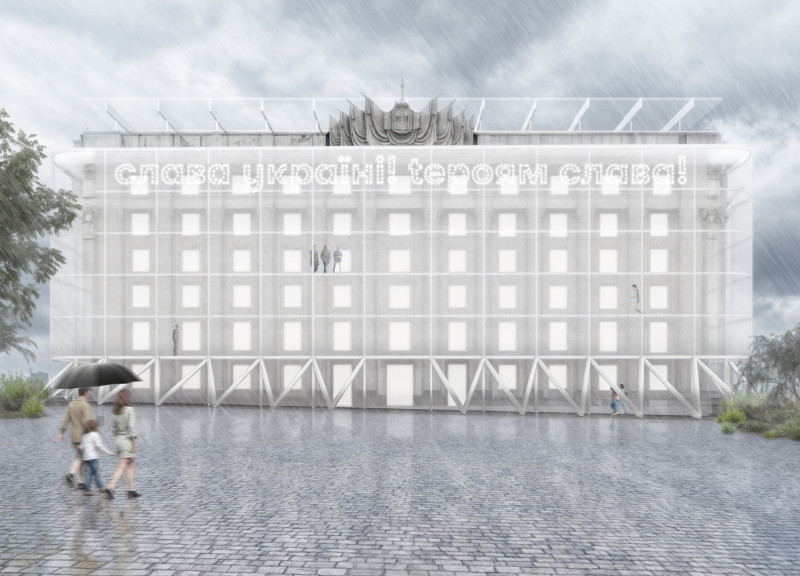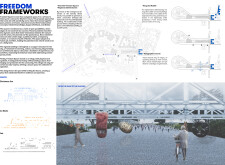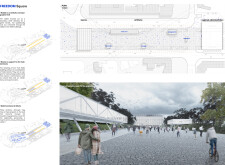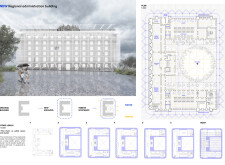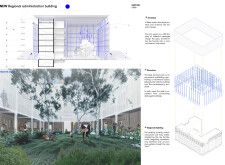5 key facts about this project
### Overview
The architectural design for Freedom Square in Kharkiv, Ukraine, emphasizes urban resilience while respecting the site's historical significance. Located in the center of the city, the project integrates functional spaces with innovative materials and landscaping, aiming to enhance urban experiences and foster community engagement.
### Spatial Configuration
The design introduces a series of interconnected zones, characterized by topographic mounds constructed from recycled rubble, which commemorate the area's historical context while promoting biodiversity. Repurposed iron beams from demolished structures support multipurpose areas for public gatherings and events, ensuring structural integrity and contextual relevance. Additionally, semi-permanent public art installations cater to various cultural events, creating dynamic interactions throughout the square.
### Materiality and Sustainability
Sustainability is a core principle of the design, as evidenced by the use of recycled materials, including rubble that memorializes past structures and steel repurposed from previous buildings. The project incorporates green infrastructure, with strategic vegetation placements that enhance both aesthetic appeal and urban ecological functionality. Advanced materials such as glass and LED facades are employed for the regional administration building, facilitating dynamic visual communication with the public while ensuring durability and modernity.


