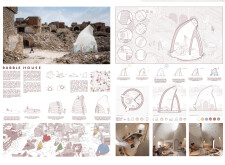5 key facts about this project
## Overview
Rubble House is situated in a context marked by the remnants of conflict, addressing the needs and challenges faced by communities in post-war environments. The design seeks to integrate environmentally and culturally responsive strategies by utilizing local materials, thereby fostering a reconnection with the surrounding landscape. The architectural approach is characterized by both its distinctive form and its emphasis on resilience, community cohesion, and the potential for reconstruction.
## Spatial Strategy and User Experience
The architectural configuration of Rubble House features a curvilinear form, offering a dynamic presence that contrasts with the harshness of its surroundings. This design not only enhances aesthetic appeal but also optimizes natural light and ventilation within the space. The layout accommodates both individual and collective living, with designated areas for communal gatherings that encourage social interaction and strengthen community bonds. By providing flexible interior spaces, the design facilitates a variety of activities ranging from work to leisure.
## Materiality and Sustainability
Sustainability is a core principle of Rubble House, achieved through the innovative use of local stone and debris as primary construction materials. This approach repurposes what would typically be classified as waste, aligning with environmentally conscious practices. Concrete elements contribute both structural integrity and resilience, ensuring durability against environmental challenges. A rendered finish enhances thermal insulation while visually connecting the building to its context. Interior spaces feature natural wood and lightweight fabrics, which introduce warmth and a tactile quality that contrasts with the more rigid materials used in the structure, further enhancing user experience.




















































