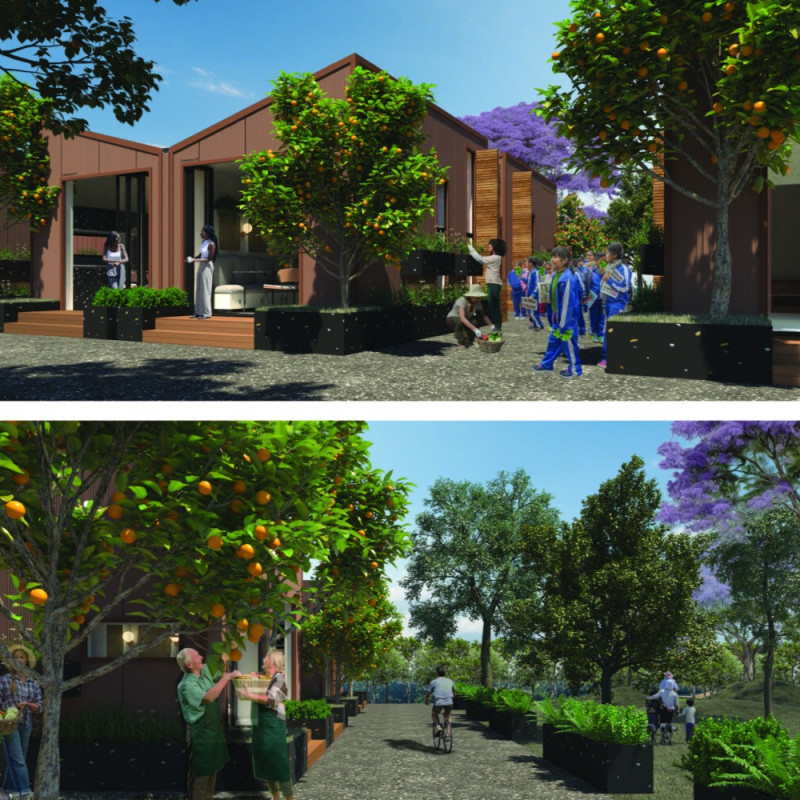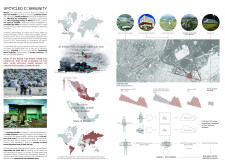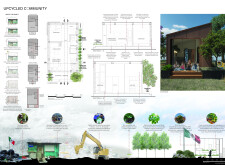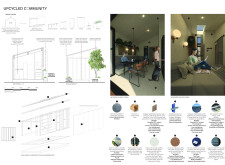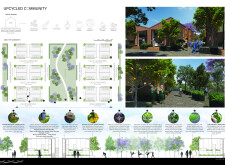5 key facts about this project
## Project Overview
Located in Xochiaca, State of Mexico, the Upcycled Community project addresses urban waste management issues associated with the nearby landfill, which covers 150 hectares. With Mexico producing approximately 42 million tons of urban waste annually and recycling only 5%, this initiative aims to convert landfill sites into sustainable living environments by utilizing waste materials and community-focused design principles.
## Design Strategy
### Materiality and Construction
The design employs a diverse range of sustainable materials aimed at waste reduction. Recycled plastics serve as wall finishes and furniture, while prefabricated Kingston panels, created from repurposed materials, contribute to efficient, low-maintenance structures. Additionally, compostable elements are incorporated to encourage sustainable gardening practices.
### Community-Centric Layout
The architectural layout prioritizes communal spaces that facilitate resident interaction and promote a sense of belonging. Shared areas, including vegetable gardens and gathering sites, foster social bonds while encouraging environmental stewardship. The design incorporates natural ventilation systems to enhance indoor air quality and minimize energy consumption, thus reinforcing the project's commitment to sustainability.
### Environmental Sustainability
The Upcycled Community incorporates various strategies aimed at promoting sustainability. Energy-efficient practices include the installation of solar panels, while water conservation is addressed through rainwater harvesting systems. Furthermore, initiatives such as bio-remediation and the planting of native flora contribute to ecosystem restoration, enhancing the overall environmental quality of the area.


