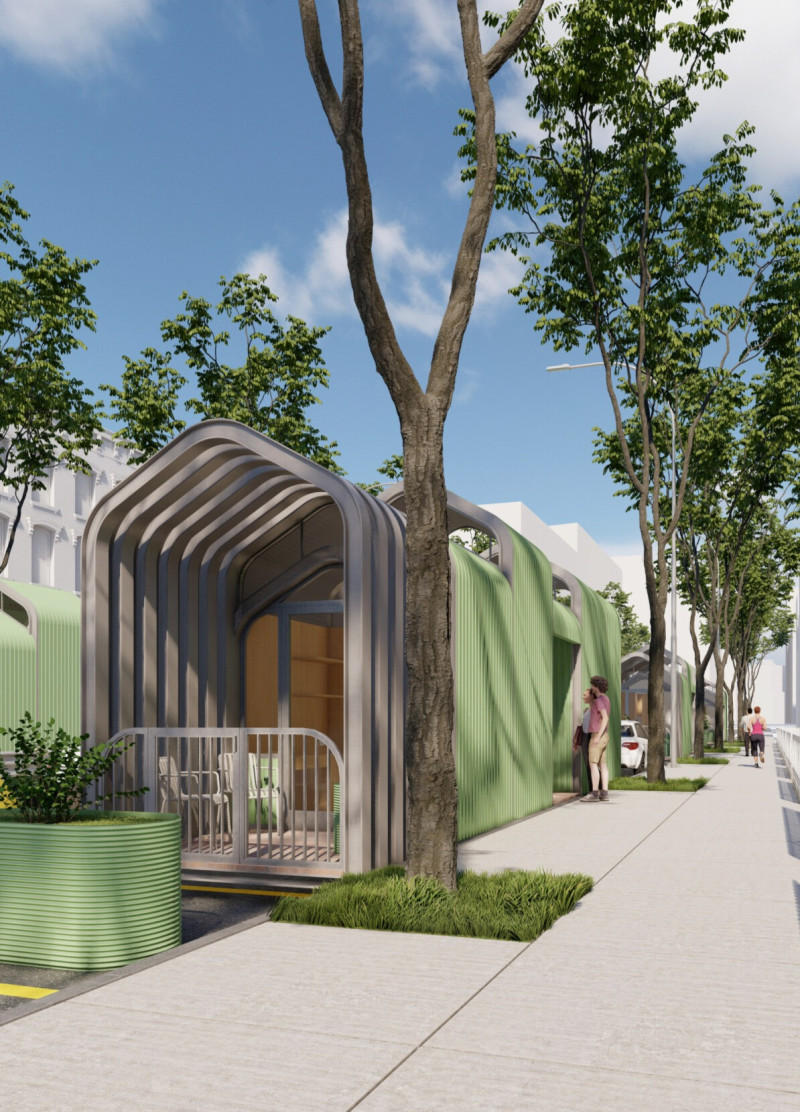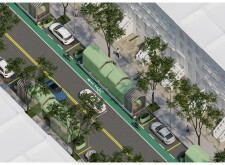5 key facts about this project
### Overview and Concept
The **Houses in the Park(ing)!** project is located in New York City, aimed at addressing the city's significant housing shortage by introducing Micro Homes into underutilized parking spaces. In light of an estimated need for approximately **800,000 new housing units** over the next decade, this initiative seeks to optimize existing urban infrastructure, making effective use of parking areas to create sustainable living environments. The design was inspired by adaptations observed during the COVID-19 pandemic, when outdoor dining was permitted in parking spaces, highlighting the potential for repurposing these areas for residential use.
### Spatial Strategy
Each Micro Home occupies **24.2 square meters**, incorporating essential living functions, including sleeping, cooking, and working, within a compact footprint. The architectural form features **arch-shaped roofs** that enhance the aesthetic appeal while facilitating natural light entry. The rhythmic arrangement of the homes promotes community interaction, integrating harmoniously with the existing urban fabric characterized by residential white facades and tree-lined streets.
### Material Selection and Sustainability
The design emphasizes sustainability through the selection of eco-friendly materials. **TROLDTEKT acoustic panels** improve acoustic quality while aligning with environmental goals. Structural elements utilize a **modular steel frame**, which not only enhances durability but also supports efficient manufacturing processes. **QuadCore panels** are incorporated for improved thermal insulation, optimizing energy consumption. The foundations and walkways are constructed from concrete, ensuring resilience and longevity in the urban context. Additionally, landscaped green areas surrounding the homes contribute to environmental quality and enhance the overall wellbeing of residents.






















































