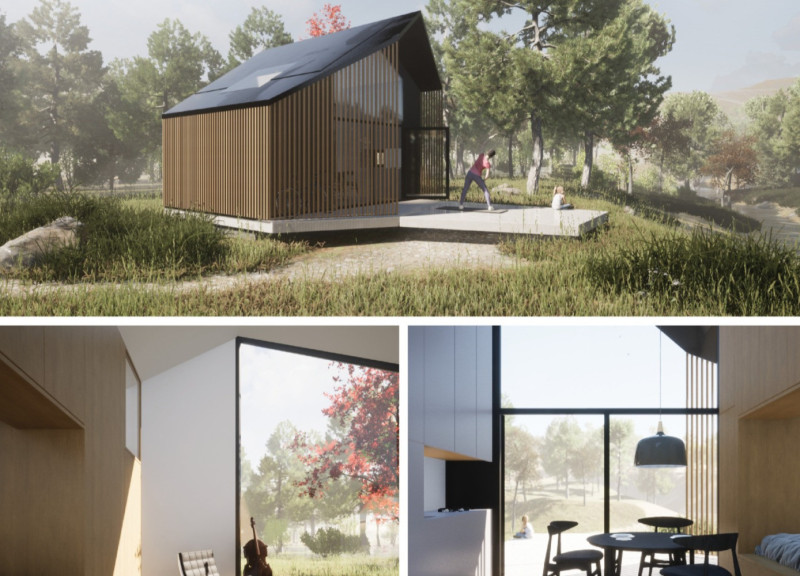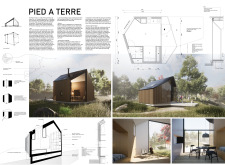5 key facts about this project
The Pied a Terre Microhome, located in Torla, Spain, addresses the need for compact living spaces designed for one to two young professionals. With a focus on minimalism, it moves away from the DIY aesthetic often found in tiny homes. The design prioritizes efficiency and functionality within a modest 25m² footprint, reflecting current residential needs in an ever-changing landscape.
Design and Spatial Organization
The layout maximizes usable space by employing two distinct functional cores. This setup allows for an increase in living area while keeping home functions organized along the exterior walls. An external canopy enhances the building's profile and provides extra storage options, alongside space for foldable furniture. This arrangement extends the living area beyond the confines of the building, effectively connecting indoor and outdoor life.
Material Choices
Materials play an important role in the construction of the Pied a Terre Microhome. The design features glass, wood, and corrugated aluminum, which create a cohesive and appealing structure. Repurposed insulated sandwich panels covered with locally sourced wooden slats enhance thermal performance and contribute to sustainability goals. These choices help in energy efficiency and blend the home with its natural surroundings, aligning it with the local architectural style.
Sustainability Features
Sustainability is a key aspect of the design, highlighted by the integration of twelve photovoltaic panels that enable a self-sustaining energy system. Climate control is handled by a heat pump along with floor heating, supplemented by a wood pellet fireplace for colder months. Rainwater purification and wastewater management are included, with systems in place to store water for everyday needs. Such features aim to reduce dependence on external resources while enhancing the overall livability of the space.
Functional Aspects
The interior layout encourages flexible use, making the most of limited space. Small kitchen and bathroom windows allow for natural ventilation, while a compost toilet provides efficient waste handling. This thoughtful organization ensures that residents can personalize their open living area, adapting it to their preferences and activities.
At the center of the home, the design of the canopy emphasizes the connection between indoor and outdoor spaces. It creates a sheltered area that encourages interaction with the surrounding landscape, enriching the living experience in a compact, efficient environment.



















































