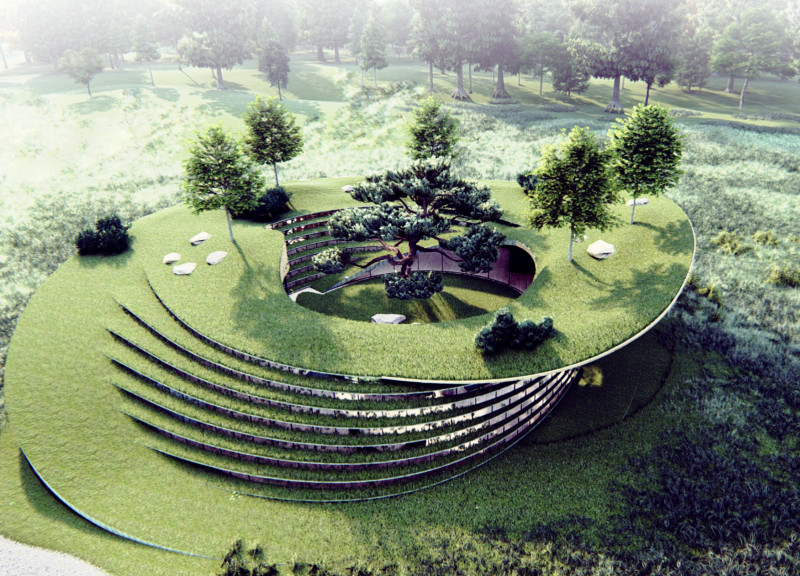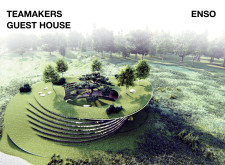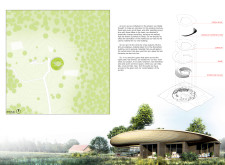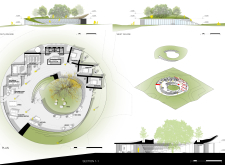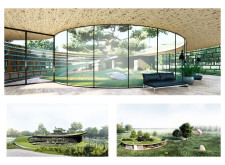5 key facts about this project
TEAMAKERS GUEST HOUSE ENSO focuses on sustainability and community engagement in its design. Located in an area that values traditional practices, the project involves the complete demolition of a warehouse to reuse its materials in the new structure. Influenced by Zen principles, the design aims to create a calm environment that promotes mindfulness, particularly through the inclusion of tea culture.
Spatial organization plays an important role in the layout, with an open patio serving as the heart of the building. Surrounding this central hub are four key functional areas: a bath, bedroom, tea-workshop, and a common area for social interaction. This arrangement allows for flexibility, enabling people to move easily between private and communal spaces, making it suitable for both relaxation and conversation.
A notable feature is the green roof, which provides accessibility from the patio while also enhancing the building’s environmental impact. The roof not only encourages interaction with nature, but it also adds beauty to the structure and supports local biodiversity. Incorporating vegetation into the design helps to create a more inviting atmosphere for users.
Another significant element is the use of large glass walls, which let in ample natural light and promote ventilation throughout the interior. These transparent surfaces connect indoor areas with the outdoor environment, allowing nature to become a part of daily life. The clearly defined zones within the building encourage different activities while maintaining an overall sense of openness.
The design also emphasizes outdoor spaces that facilitate user interaction and provide appealing views of the landscape. This careful planning fosters a feeling of community, while features that invite quiet reflection highlight the blend of built and natural environments, demonstrating how thoughtful architecture can create meaningful experiences.


