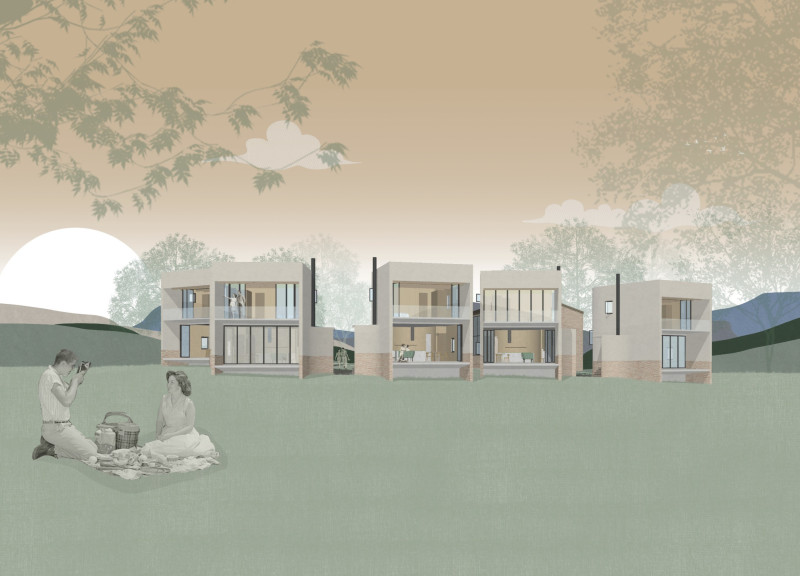5 key facts about this project
The Tili Wine Village is a carefully designed complex located in the tranquil Umbrian valley. It focuses on the introduction and enjoyment of the Tili Vini wine collection. The design concept seeks to create a small village atmosphere that encourages visitors to engage with both the wine and the surrounding natural landscape. Overall, the project embodies a balanced relationship between architecture and the environment.
Guest Houses
Several Guest Houses offer a private retreat for visitors. Each unit features balconies on both levels, providing sweeping views of the nearby mountains. The design uses compact footprints to minimize disruption to the site and preserve natural drainage. A green roof enhances energy efficiency and compensates for the land covered by the buildings, reflecting a commitment to sustainable practices.
Communal Building
The Communal Building serves as the heart of the village, featuring dining and wine tasting areas within a spacious two-story design. Tall windows fill the interior with natural light and offer clear views of the sky. Beneath, a basement provides a subdued wine cellar and tasting space, creating an environment conducive to quiet reflection and enjoyment.
Central Garden
At the center of the village, the Central Garden is designed as an outdoor room shaded by trees. It acts as a communal gathering spot that links the Guest Houses to the Communal Building through informal pathways. This layout encourages social interactions among guests, fostering a sense of community amidst the natural surroundings.
Sustainability Elements
Sustainability is a prominent feature throughout the village. The Communal Building reuses the foundation and shell of an existing structure, highlighting the value of preserving materials. The masonry removed during construction is repurposed at the base of the new Guest Houses, emphasizing ecological awareness.
Additionally, the Guest Houses incorporate expansive folding glass doors that are shaded by deep overhangs. This design approach not only allows for natural ventilation but also ensures unobstructed views of the landscape while maintaining energy efficiency.





















































