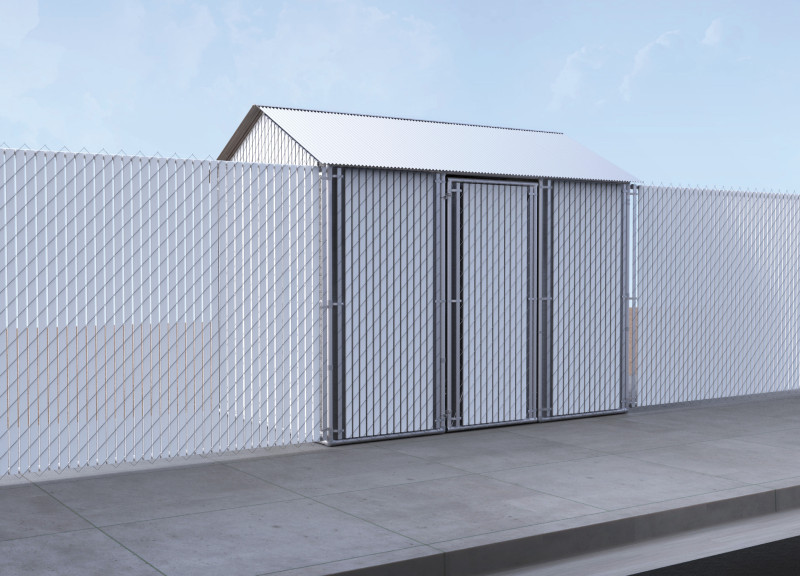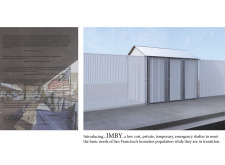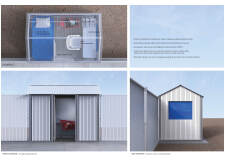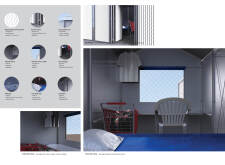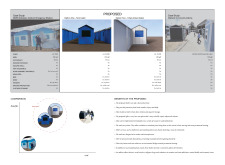5 key facts about this project
The IMBY project is a modular emergency shelter designed to address homelessness in urban environments, particularly in San Francisco. It offers a transitional living space that combines privacy, security, and functionality. The project's primary aim is to provide a low-cost shelter solution that facilitates the transition of individuals experiencing homelessness towards permanent housing. The design emphasizes ease of assembly and relocation, allowing the shelters to be deployed in various urban settings where they are needed most.
Modular and Functional Design
The architectural design of the IMBY shelter incorporates modular elements that promote efficient assembly and disassembly. This approach reduces the time and resources required for setup, making it an effective solution for urgent shelter needs. The shelter features a chain-link fence perimeter that serves both protective and visual roles, addressing security concerns while maintaining a sense of privacy for residents. Additionally, the shelter's design is intentionally low-profile, allowing it to blend seamlessly into various urban landscapes without contributing to visual clutter or stigma.
High-Quality Material Selection
Materiality plays a crucial role in the project's overall effectiveness. The IMBY shelter utilizes repurposed fencing, a tubular frame, and a corrugated metal roof. These choices ensure structural integrity while remaining cost-effective and environmentally conscious. Insulation materials enhance thermal performance, leading to improved comfort for inhabitants. The interior layout incorporates functional fixtures, such as built-in desks and multi-purpose areas, maximizing usability and catering to the diverse needs of residents.
Architectural Outcomes and Community Impact
The IMBY project showcases an innovative approach to addressing homelessness, resulting in a functional shelter that prioritizes immediate needs while facilitating long-term solutions. Each unit is designed to provide essential living amenities, allowing residents to regain a sense of stability and personal agency. The design not only meets urgent shelter demands but also fosters community integration by occupying underutilized urban spaces in a respectful manner.
For more detailed insights, including architectural plans, sections, and design elements, readers are encouraged to explore the comprehensive presentation of the project. These resources provide a deeper understanding of the architectural ideas and strategies employed in the IMBY project, highlighting its relevance in contemporary discussions surrounding urban homelessness and shelter solutions.


