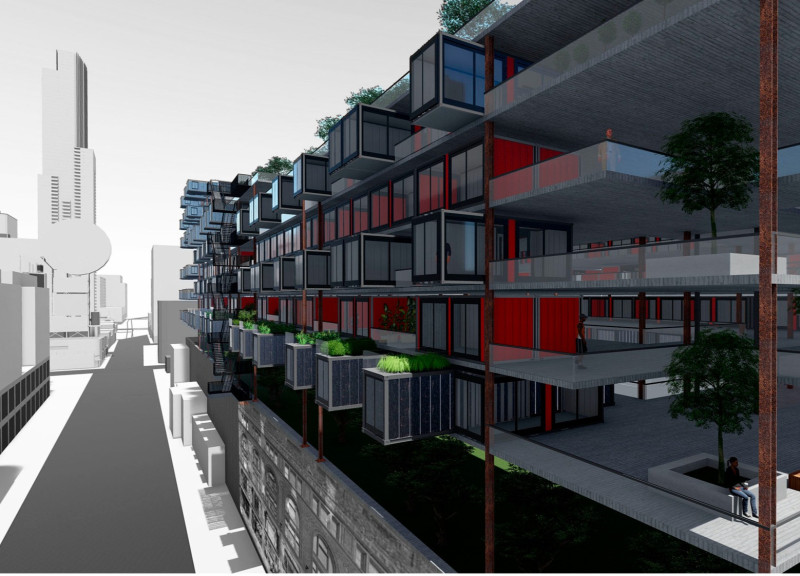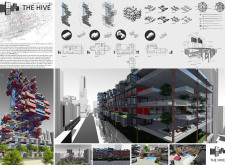5 key facts about this project
The Hive is located in Leslieville, Toronto, and aims to address the challenges of housing affordability and urban density. In a city known for its high real estate prices, the design focuses on creating accessible homes that can be built quickly. The concept revolves around modularity and adaptability, making it easier to assemble and disassemble housing units as needed.
Sustainable Design Approach
The design prioritizes sustainability by incorporating features such as a rainwater collection system. This system helps to lower long-term operational costs and reflects a commitment to resource conservation. The Hive also integrates green roofs and public spaces to enhance ecological connections. These elements encourage community interaction and emphasize the importance of sustainable practices in urban living.
Material Utilization
Abandoned shipping containers serve as the primary material for construction. These containers are repurposed into living spaces and contribute to the project's unique character. This material choice highlights the potential for reusing existing resources, aligning with sustainable building practices. The result is a modern aesthetic that sets The Hive apart from typical housing developments.
Adaptability and Inclusion
The modular layout allows for flexibility, accommodating a variety of residents, from individuals to families. This variety promotes inclusivity and social interaction among neighbors. The design also reduces travel distances, making it easier for residents to access jobs and services. This simple approach fosters a sense of community and connection in urban living.
The facade features interlinked units, inviting green spaces, and communal areas that engage with the surroundings. This design element reinforces the focus on community-oriented living.




















































