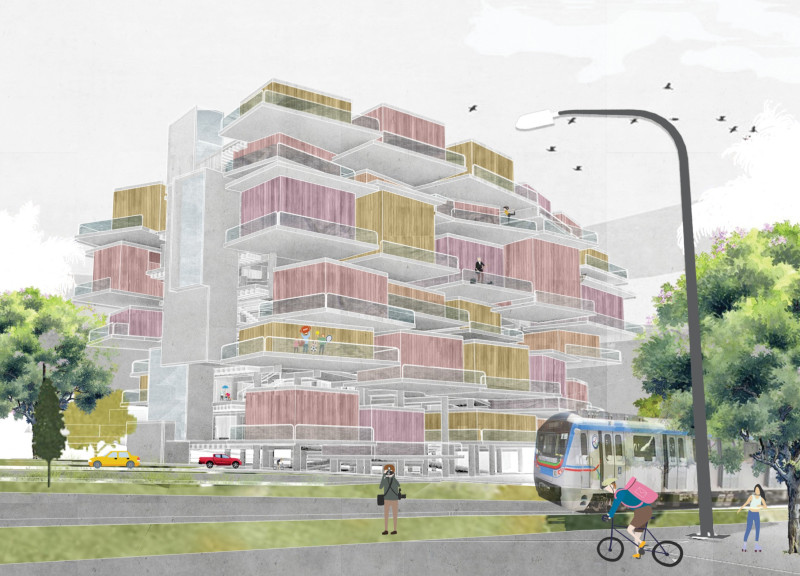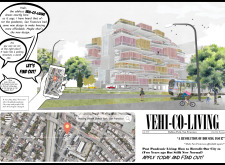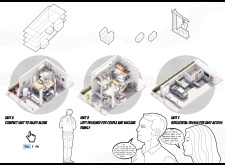5 key facts about this project
The VEHI-CO-LIVING project represents a progressive approach to urban housing, integrating residential units into existing parking structures in San Francisco, particularly near Balboa Park. This architectural design responds to shifting urban needs post-pandemic, addressing issues of housing affordability and community interaction. By repurposing underutilized space, the project provides a functional living environment that meets the demands of modern lifestyles while fostering a sense of community among residents.
Innovative Integration of Living and Parking
A key feature of the VEHI-CO-LIVING design is its dual functionality, where living spaces coexist with vehicular storage. The architecture prioritizes modularity, allowing for a variety of unit types that cater to diverse demographic needs, from singles to families. The design incorporates distinct, colorful facades for each unit, creating an engaging visual landscape while also making navigation within the structure straightforward. This method of integrating residential areas with parking infrastructure distinguishes VEHI-CO-LIVING from conventional housing projects, promoting sustainability by utilizing existing resources instead of new land development.
Sustainable and Community-Centric Design
The architectural design of VEHI-CO-LIVING emphasizes sustainability and community living. The use of concrete for structural elements ensures durability, while wood cladding adds warmth and texture, contributing to the overall aesthetic without sacrificing practicality. Generous glazing allows for ample natural light, enhancing residents' quality of life and reducing energy consumption. The community spaces embedded within the project strengthen social ties among inhabitants, providing areas for interaction and shared activities. This holistic approach to urban living posits a forward-thinking model that can adapt over time, addressing both current and future urban challenges.
For a comprehensive understanding of this architectural project, consider exploring the architectural plans, sections, and designs to appreciate the thoughtful integration of space and functionality in VEHI-CO-LIVING. Each element contributes to its overall effectiveness as a community-driven housing solution.





















































