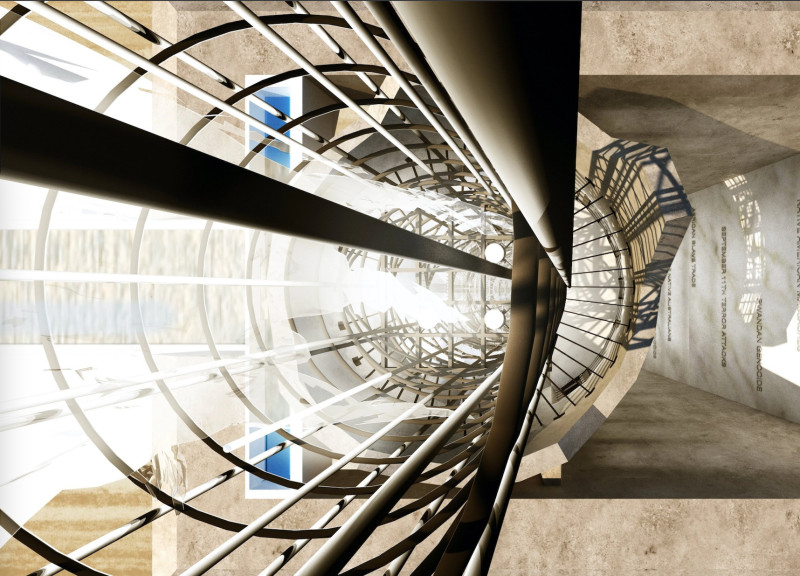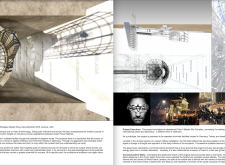5 key facts about this project
### Project Overview
The Titan II Missile Silo Project reinterprets an abandoned military installation, the Titan II Missile Silo Complex, located at Davis-Monthan Air Force Base in Arizona, USA. This design seeks to address themes of diplomacy, technology, and the psychological landscape surrounding nuclear deterrence and international peace. The project’s intent is in line with adaptive reuse principles, situating the site within modern discussions on conflict resolution and public diplomacy.
### Spatial Strategy and User Engagement
The architectural concept centers on reconceptualizing the historical implications of nuclear armament and the potential of built environments to foster dialogue and understanding. The Central Chamber, designed for assemblies and discussions, serves as the focal point of the facility, encouraging interaction among stakeholders. A spiral staircase provides dynamic circulation, enhancing the experience of exploration within the space. Commemorative walls inscribed with significant historical events and names of influential leaders invite reflection and serve as educational resources regarding past conflicts.
The layout integrates natural light through strategic use of glass, promoting openness and representing the metaphorical transition from darkness to hope. This focus on light enriches the visitor experience while reinforcing the space's symbolic purpose as a site for diplomacy. Furthermore, landscape integration incorporates greenery and communal spaces, suggesting that discussions surrounding peace can take place in varied environments.
### Materiality and Historical Context
The material palette thoughtfully connects the site’s military history with its new emphasis on communication and peace. Glass is employed to create transparent barriers, allowing for abundant natural light and symbolizing clarity in diplomatic interactions. The use of concrete links to the site's origins, embodying stability, while steel serves as a representation of strength and resilience within complex international relations. Additionally, commemorative slabs carved into entry points act as memorials, reminding visitors of the promises for peace etched into the site's foundation.
This approach to materiality not only acknowledges the past but also actively engages with the site's future implications, distinguishing the Titan II Missile Silo Project as a significant cultural shift in the narrative surrounding militarism and diplomacy.




















































