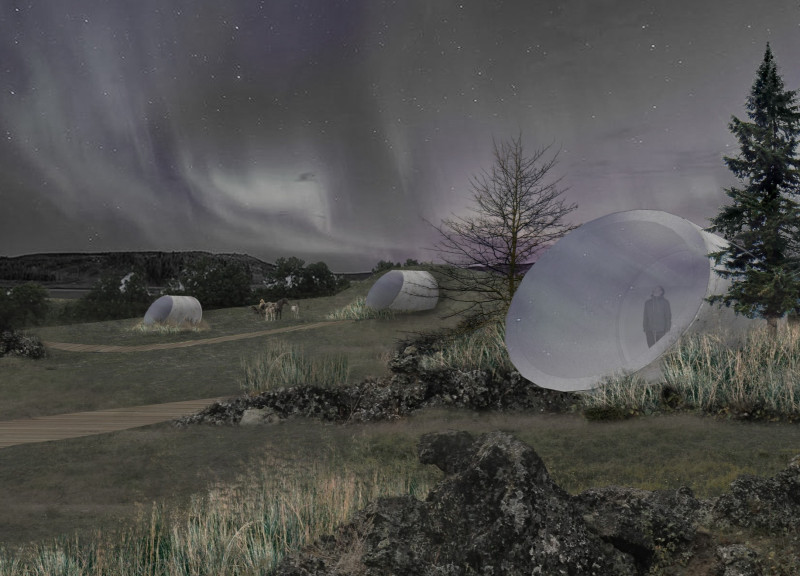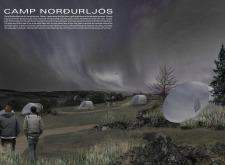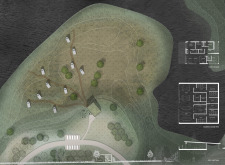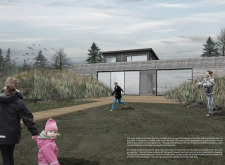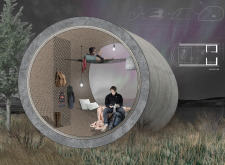5 key facts about this project
### Overview
Camp Norðurljós is situated in a tranquil natural setting and is designed to provide an immersive experience for viewing the Northern Lights. Its intent is to foster a genuine connection with nature while prioritizing environmental responsibility. The camp features ten individual pods constructed from repurposed concrete pipes, emphasizing sustainability alongside innovative design.
### Materiality and Sustainability
The material selection at Camp Norðurljós focuses on warmth, durability, and minimal environmental impact. Key components include repurposed concrete pipes for pod construction, which offer both thermal efficiency and a rugged aesthetic. Inside the pods, cork lining serves as insulation and acoustic dampening, enhancing guest comfort. Low-iron glass panels provide expansive views of the night sky, ensuring optimal visibility of the Northern Lights. The exterior is complemented by corrugated metal, while wooden pathways minimize ecological disruption, effectively integrating the camp into its surroundings. Electric radiant heating provides warmth without compromising sustainable principles.
### Spatial Strategy and User Experience
The layout of Camp Norðurljós is strategically designed to enhance guest interaction with the natural environment. Each pod is oriented to maximize views of celestial phenomena, with angled designs and extensive glass walls ensuring an unobstructed panorama of the sky. The compact interior spaces are efficiently furnished with lightweight materials to facilitate movement. A communal host house serves as a central amenity hub, offering an opportunity for social interaction while maintaining the privacy of individual pods. Natural landscaping preserves existing flora, effectively integrating the camp into its ecological context while enhancing aesthetic appeal.


