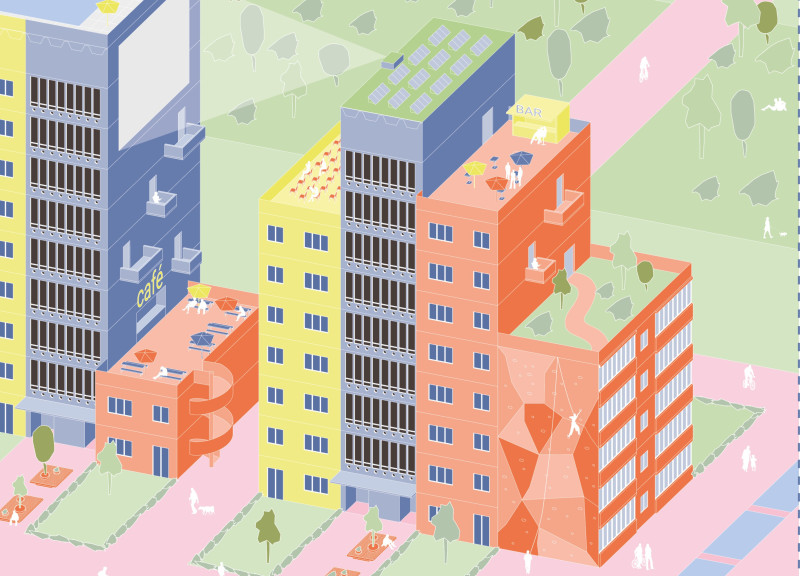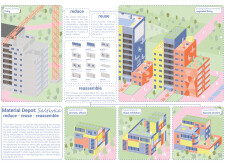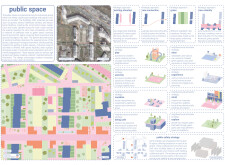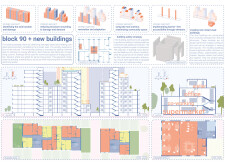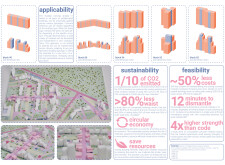5 key facts about this project
### Overview
The Material Depot project in Saltivka, Eastern Ukraine, seeks to address the challenges of renovating and reconfiguring existing prefabricated buildings within the region. Its intent is to partially deconstruct residential structures and repurpose their components into new urban configurations, focusing on underscoring the principles of sustainability and community resilience. The project's strategies aim to transform underutilized spaces into dynamic community hubs, effectively addressing social, economic, and environmental concerns through the lens of the circular economy.
### Spatial Strategy
The design incorporates a careful reduction of the existing building mass, ensuring structural integrity while accommodating social factors. Salvaged materials, including walls, windows, and doors, are integrated into new structures to promote adaptive reuse. By allowing for versatile modular configurations, the design supports a variety of programs such as offices, retail spaces, and communal areas. Public spaces play a crucial role in the layout, emphasizing car-free zones that connect green areas, sports facilities, and gathering spots. This arrangement is aimed at encouraging community interactions and enhancing the overall quality of life in the neighborhood.
### Material and Sustainability
The project's material palette includes concrete modules salvaged from deconstructed buildings, timber for interior finishes, steel for structural reinforcements, and glass for maximizing natural light. Insulation materials further enhance energy efficiency. By utilizing these resources, the project aims to minimize waste and significantly reduce carbon emissions, achieving a reduction to one-tenth of what is typically produced in new constructions. Over 80% of materials from the deconstruction phase are repurposed, underscoring the commitment to sustainability and resource conservation. Furthermore, the strategic approach to disassembly not only lowers costs by approximately 50% but also facilitates rapid assembly timelines, aligning with the goal of creating functional living environments.


