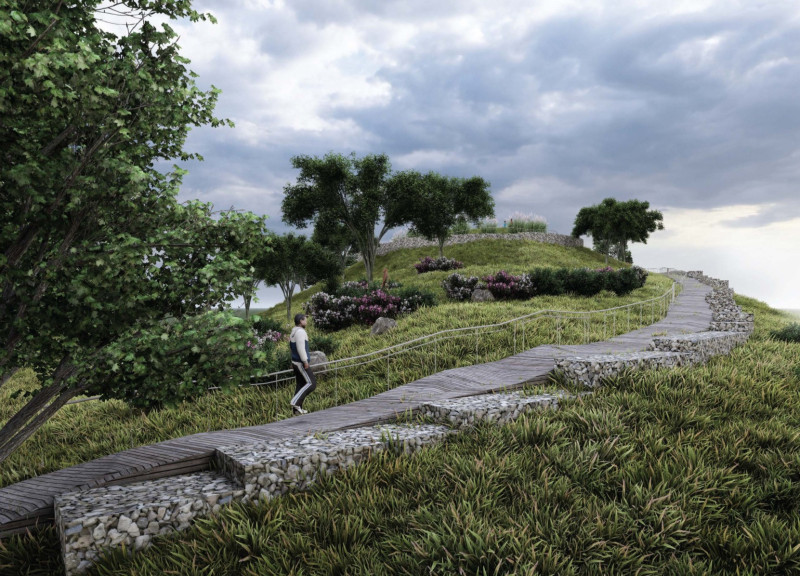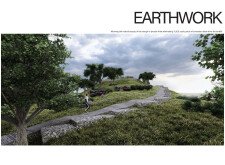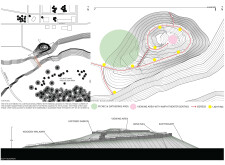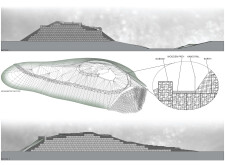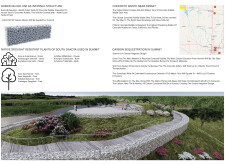5 key facts about this project
### Overview
Located in De Smet, South Dakota, the project aims to repurpose a substantial volume of concrete rubble to establish a community space that harmonizes with the surrounding landscape. The initiative emphasizes ecological sustainability, focusing on both aesthetic and functional enhancement while addressing the pressing challenge of concrete waste. Approximately 72,832 cubic yards of rubble will be employed to create a permanent space that promotes leisure and activity, while also contributing to environmental health through strategic landscape management.
### Ecological Framework
The project is rooted in ecological restoration and community involvement. It focuses on the reclamation of an area known as "the slough," designing spaces that foster interaction with nature. The implementation of strategic planting initiatives aims to enable carbon sequestration, thereby enhancing the ecological benefits of the site.
The planned flora includes native, drought-resistant plants selected for their compatibility with the local ecosystem, such as Sugar Maple, Boxelder, and Big Bluestem. This selection aims to enrich biodiversity and minimize resource consumption while promoting carbon absorption over time, supporting the goal of eventual carbon negativity.
### Material Strategy
Utilization of materials plays a significant role in achieving the project’s sustainability objectives. The primary material is recycled concrete rubble, which will be formed into gabion blocks, providing structural stability and an organic integration into the landscape. Additional materials such as locally sourced soil, wood for walkways, and steel for structural resilience complement the overall design identity.
The layout incorporates wooden pathways and communal areas, facilitating movement and encouraging exploration. Features include viewing areas and amphitheater seating designed to host gatherings, fostering social interaction and community engagement. The varied topography, created through sloped terrain and earth mounding, enhances visual interest and provides diverse sightlines, further enriching the visitor experience.


