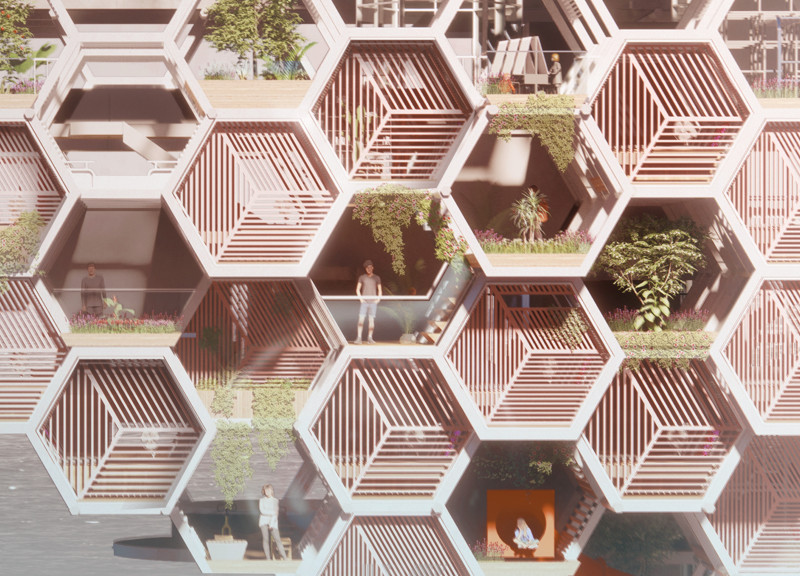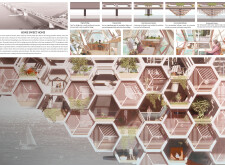5 key facts about this project
### Overview
Located in Hanoi, Vietnam, the project addresses the pressing challenge of urban population density by providing innovative and sustainable housing solutions. It reinterprets the Vinh Tuy Bridge, transforming traditional infrastructure into a multifaceted residential complex that aims to fulfill diverse community needs while fostering environmental and social connectivity.
### Spatial Strategy and Community Integration
The project creatively adapts the bridge structure into residential units, focusing on accessibility and community engagement. By developing hexagonal modules that serve as individual living spaces, the design facilitates both privacy and interaction among residents. Significant voids within the structure enhance airflow and natural light, while also providing communal gathering areas that encourage social activities and enhance neighborly interactions.
### Materiality and Sustainability
The architectural design employs a range of materials chosen for their functionality and environmental impact. Reinforced concrete ensures structural stability, while glass panels maximize natural light and offer views of the surrounding landscape. Wood accents introduce warmth, enhancing the overall aesthetic. Additionally, green roofs and vertical gardens contribute to biodiversity and reduce the ecological footprint, exemplifying a commitment to sustainable urban living through the integration of biophilic elements. This adaptive reuse of the bridge structure not only maximizes the use of existing urban infrastructure but also promotes a model of responsible development that prioritizes sustainability and community well-being.


















































