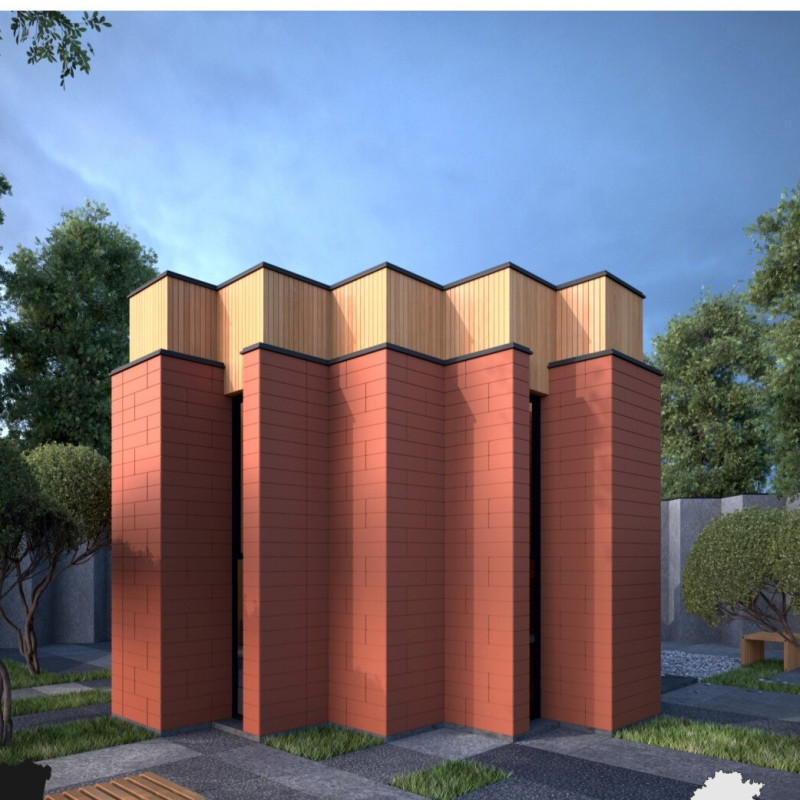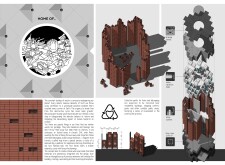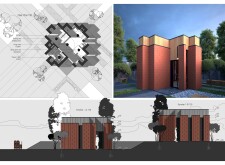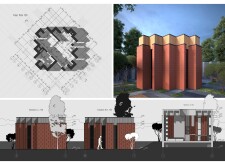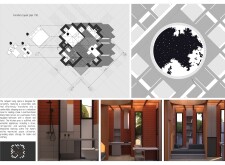5 key facts about this project
### Project Overview
The design is situated in a suburban context and aims to create a sustainable living environment through innovative architecture that integrates waste management principles. The project focuses on utilizing recycled materials to address environmental waste while establishing a functional and inviting home. It emphasizes the transformation of personal memories associated with discarded items into meaningful living spaces.
### Conceptual Foundation
The project reinterprets waste by converting discarded materials into livable spaces, serving as a critique of consumer culture and highlighting the potential for waste reclamation. This approach fosters emotional connections to personal belongings, promoting a deeper appreciation of memory and place. The design encourages individuals to engage with the histories of their possessions, merging sustainability with personal narrative.
### Design and Material Strategies
1. **Spatial Configuration**: The architectural form incorporates asymmetric shapes that facilitate a fluid interaction between residents and the surrounding environment. The floor plan features circular and polygonal layouts, ensuring a mix of private and communal areas. Integrating collection points for items designated for disposal promotes participatory waste management.
2. **Material Selection**:
- **Reclaimed Brick**: Used in exterior walls for aesthetic enhancement and thermal mass, contributing to energy efficiency.
- **Wood**: Employed for roofing and interior finishes to create a warm atmosphere.
- **Glass**: Incorporated to maximize natural light and strengthen the connection between indoor and outdoor spaces.
- **Steel**: Utilized in structural elements for durability and resilience against environmental factors.
3. **Sustainable Features**:
- **Water Collection Systems**: Innovative rainwater harvesting techniques are embedded in the design to promote sustainable living.
- **Drainage Fountains**: These features serve both aesthetic and functional roles, facilitating effective water absorption and enriching the outdoor ambiance.
4. **Interior Functionality**:
- The layouts emphasize efficient space use while maintaining comfort, using convertible furniture to adapt areas for diverse functions such as workspaces or relaxation zones.
- Integrated storage solutions maximize utility and promote a clutter-free environment.
5. **Landscape Integration**:
- The outdoor spaces, designed to complement the architectural form, include native vegetation that supports ecological health and enhances visual interest.
- The incorporation of seating areas and pathways provides a smooth integration of built and natural environments.
### Outcomes and Community Engagement
The project distinguishes itself through its narrative-driven design, where each element—from materials to spatial organization—embodies a commitment to eco-conscious living. Community involvement in local waste collection and recycling efforts strengthens social ties while addressing environmental issues. The modularity of the design allows for adaptability, meeting the evolving needs of residents and enhancing long-term usability.


