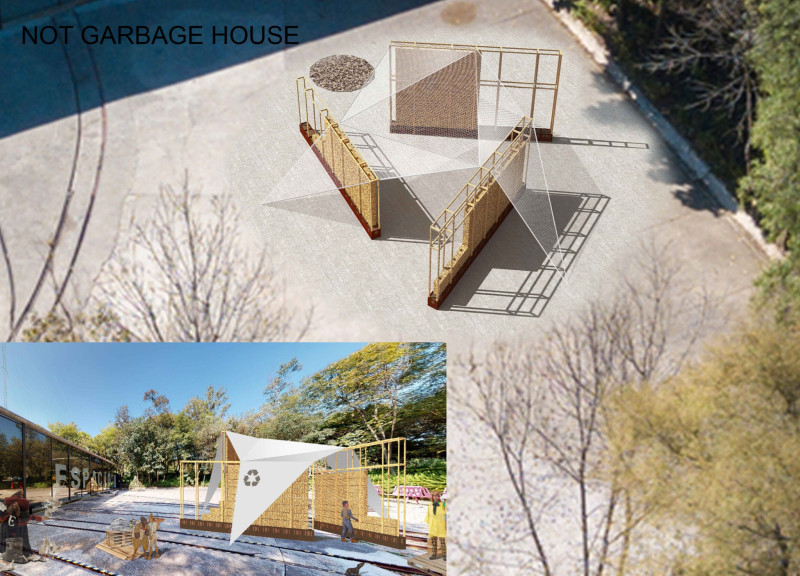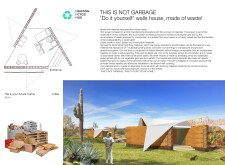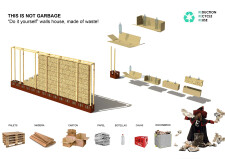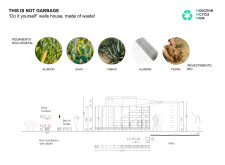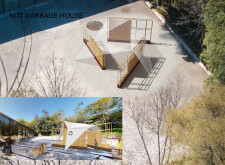5 key facts about this project
## Project Overview
"THIS IS NOT GARBAGE" is a housing initiative focused on redefining construction methodologies through the innovative use of waste materials. Designed as a "Do It Yourself" walls house, it addresses pressing concerns regarding urban waste generated by traditional construction activities. The intent is to create sustainable housing solutions that foster a sense of ownership and responsibility among residents toward waste management and resource utilization.
## Material Reclamation and Use
The project employs a diverse array of materials typically classified as waste, including urban debris, plastics, and recycled construction components. Key elements of construction include soda bottle boxes for structural integrity and insulation, while recycled construction debris integrates past materials into new builds. The use of eco-friendly adhesives replaces traditional mortar, minimizing environmental impact and visual clutter. Additional materials such as woods, cardboard, and biodegradable coatings support durability and aesthetics while promoting interior comfort through improved insulation.
## Spatial Design and Modularity
Covering an area of 25 m², the design embodies a minimalist approach characterized by functionality and adaptability. Modular construction allows for flexibility in layout, enabling future modifications or expansions based on occupants' needs. Aesthetic considerations focus on organic lines and open spaces, which enhance natural light and ventilation within the structure. The design not only prioritizes livability but also encourages community involvement through its do-it-yourself framework, effectively transforming waste into valuable resources.


