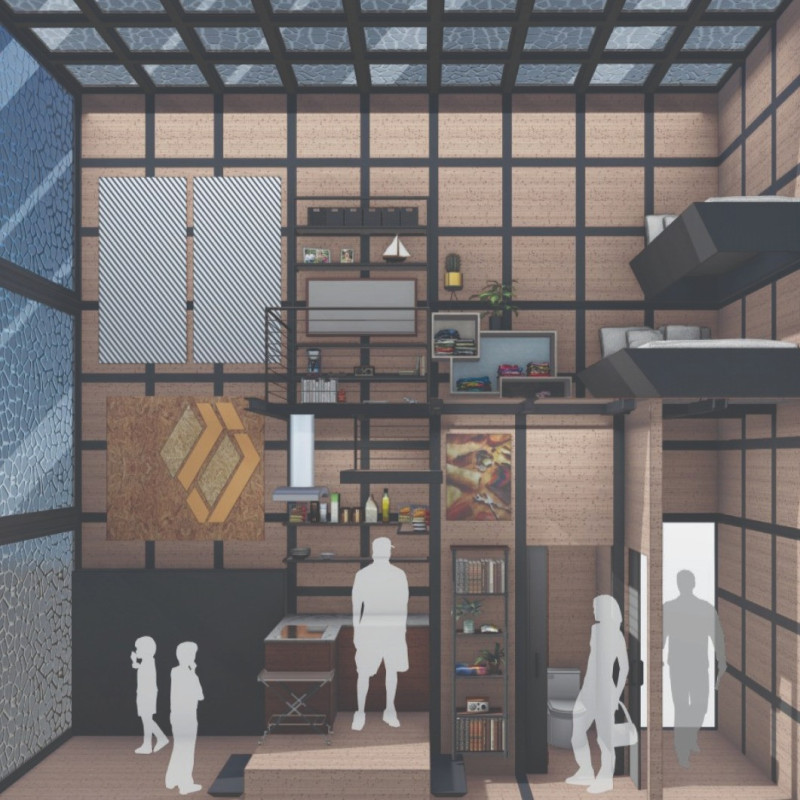5 key facts about this project
The architectural endeavor in the outer sunset district of San Francisco targets the pressing need for affordable housing within a landscape dominated by single-family homes. The design focuses on creatively utilizing underused backyard spaces to develop new residential options. This response comes amid rising housing costs and the growing number of individuals living in vehicles, highlighting a crucial gap in the local housing market.
Strategic Land Utilization
A unique feature of the design is the introduction of a backyard tax aimed at encouraging homeowners to sell their backyards. By repurposing these spaces, the project opens up opportunities in the repetitive and enclosed blocks prevalent in the area. The aim is to construct smaller housing units alongside commercial spaces, balancing the need for affordable living with economic development.
Mixed-Use Developments
The design incorporates mixed-use buildings that combine living and commercial functions. This approach not only meets housing needs but also fosters community interaction. By allowing residents to live, work, and shop in close proximity, the design creates a lively environment where people can engage with one another, enhancing the sense of community within the neighborhood.
Enhancing Connectivity
An important element of the plan is improving connectivity within the area. The design seeks to restructure existing block layouts to better link inner neighborhoods with public transportation options. Walkable paths and bike-friendly routes are prioritized, making it easier for residents to move about. Such enhancements contribute to a livable neighborhood, encouraging everyday interactions among residents and a greater sense of connection to their surroundings.
The integration of communal spaces arises as backyards are reimagined, contributing social value to the overall design. These transformed areas promote gatherings and interactions, adding to the community fabric in the outer sunset district.























































