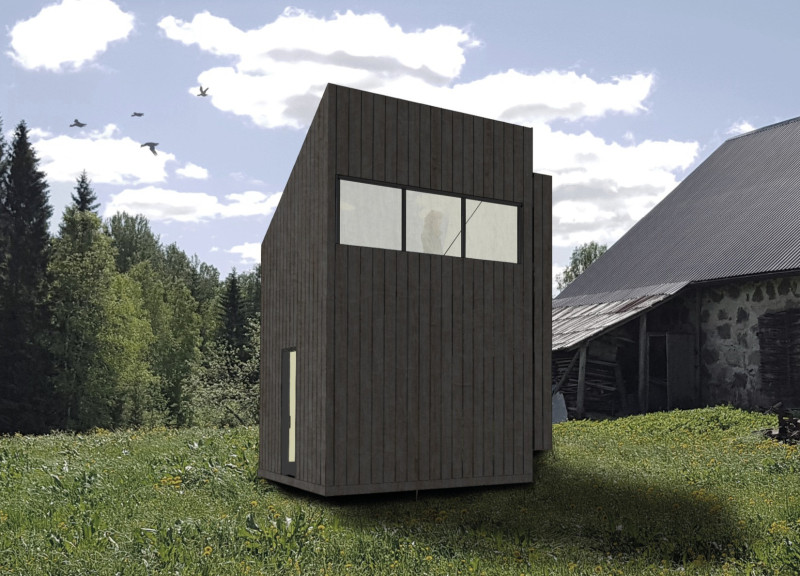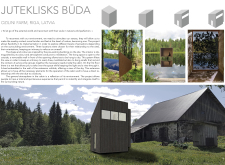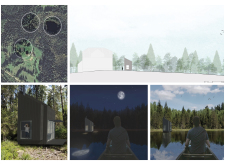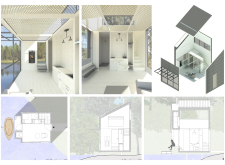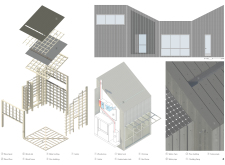5 key facts about this project
JUTEKLISKS BŪDA is located at Ozilini Farm in Riga, Latvia, and serves as a retreat designed to enhance the connection between people and the natural world. The project encourages individuals to step away from daily distractions and rediscover their inner selves within a peaceful environment. By focusing on sensory experiences and creating inviting spaces, the design fits harmoniously into its surroundings while offering a place for quiet reflection.
Design Concept
The design emphasizes flexibility and intimacy, with carefully chosen locations that respond to their natural context. Each of the three sites is selected for its orientation, allowing the building to interact meaningfully with the landscape. The shape and colors reflect the existing structures nearby, which helps the new building blend into the environment rather than stand apart from it.
Spatial Arrangement
Inside, JUTEKLISKS BŪDA promotes meditation and personal contemplation. The living area opens directly to the outside through a removable wall, which serves a practical purpose by allowing tea to dry while also creating a cozy atmosphere. This feature mitigates strong views and invites natural scents, enriching the sensory atmosphere of the home.
Functional Integration
The layout incorporates practical elements in a thoughtful way. A service strip gathers essential functions, streamlining the use of space while enhancing comfort. The first floor is designed with a net, supporting a flexible use of the interior space, allowing plenty of light and wide views. A notable design element is an embedded bed in the extension, which can be unfolded to reveal a view of the sky, creating a direct connection to the outside.
Material Selection
Material choices play a significant role in conveying the design’s character and functionality. The project uses pine cladding, metal roofing, and wooden posts, among other materials such as a wood stove and a water tank. Wood flooring gives the interior a warm and inviting feel, encouraging a sense of peace. These materials not only complement the natural setting, but they also support broader sustainable goals while fostering a calm living environment.
The structure features an extension with a balcony that invites outdoor living, creating a close relationship between the interior and the landscape beyond.


