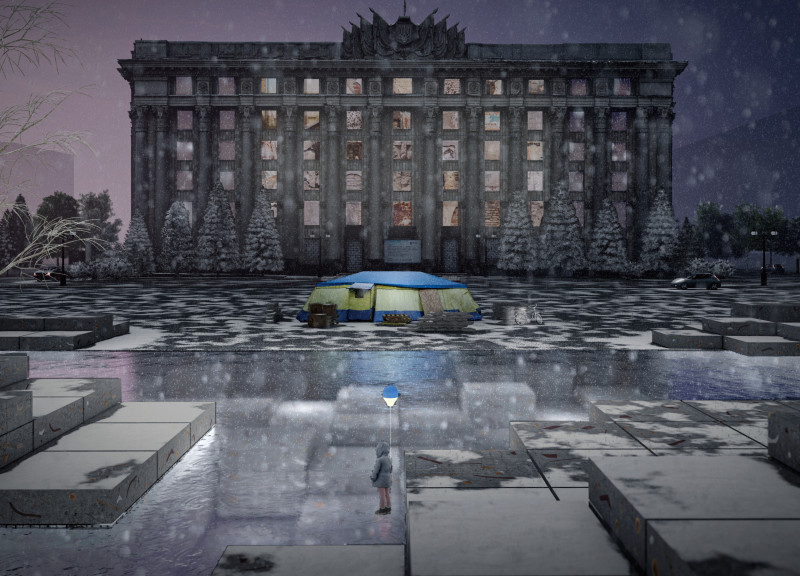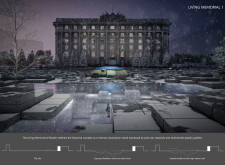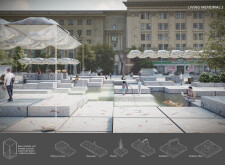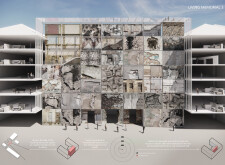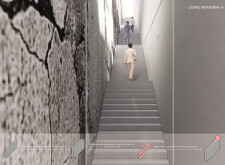5 key facts about this project
## Overview
Located in Kharkiv, Ukraine, the Living Memorial project reinterprets a site with historical significance, transforming it into a space for remembrance and community interaction. The design addresses the socio-political landscape shaped by recent conflicts, aiming to encapsulate the emotional narratives of post-war realities while integrating multifunctional areas that promote public engagement and reflection.
### Spatial Strategy and Multi-Functionality
The project employs a narrative architectural approach, using design elements to symbolize both loss and resilience. The central plaza incorporates modular units designed for flexibility, allowing for diverse configurations that create seating, planters, and water features. This feature enhances aesthetic appeal and encourages social interaction among visitors. Various communal spaces, such as cafes and exhibition areas, promote everyday use, seamlessly connecting the themes of memory and contemporary life.
### Material Selection and Sustainability
Sustainability is a key consideration, as evidenced by the use of remade concrete, fabricated from repurposed debris. This material not only reflects the site’s history but also emphasizes environmental responsibility through reuse. Innovative design elements, including reflective balloon structures, provide shelter while allowing natural light to permeate gathering areas. The juxtaposition of modern materials like glass and steel with the rugged textures of remade concrete creates a tactile experience, fostering a deeper connection to the site’s historical context.


