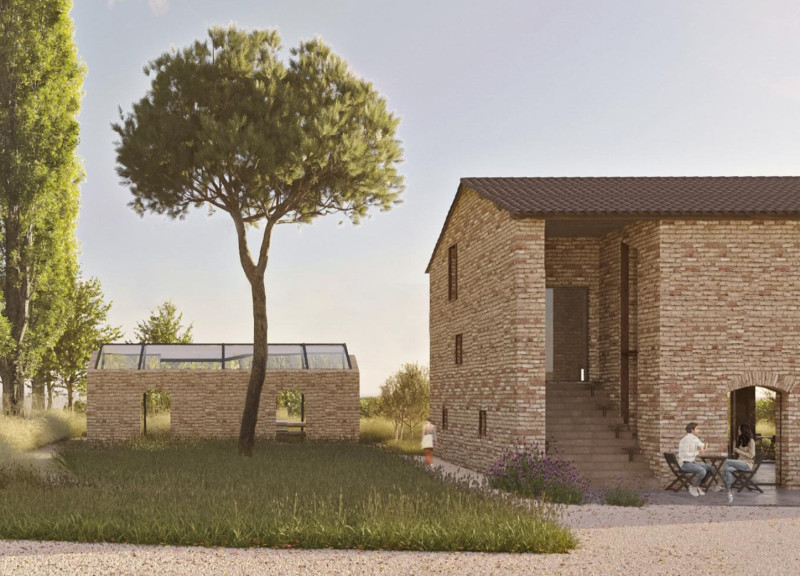5 key facts about this project
The project titled "Brutti ma buoni" is located in the scenic region of Umbria, Italy, a landscape rich in history and cultural significance. It focuses on the adaptive reuse of existing structures, aiming to preserve their historical value while introducing new functions such as guest accommodations and areas for wine tasting. The design integrates traditional elements with modern approaches, creating a blend that respects the past while catering to current needs.
Preservation of Historical Elements
Central to the concept is the careful recreation of the main building, which has faced significant deterioration. This effort utilizes remaining original bricks in the sectional brickwork, allowing the structure to maintain its historical character. Choosing to incorporate these materials not only highlights a commitment to sustainability but also preserves the unique features that define the original architecture.
Minimalist Additions
New elements are introduced in a minimalist fashion, designed to fit within the existing fabric of the buildings without overwhelming them. These additions serve as reinforcement beams, strategically placed on the exterior or hidden within the structures. This approach ensures that the new interventions enhance the historical architecture rather than distract from it, fostering a harmonious relationship between different eras of design.
Community-Centric Spaces
The design places a strong emphasis on creating spaces that encourage community interaction. The proposed rural courtyard serves as an open area for gatherings, fostering social connections among visitors. This focus on communal experiences highlights the importance of shared spaces in architectural design and contributes to the welcoming atmosphere of the site.
Functional Integration
The incorporation of a restaurant within the main building balances the need for modern functionality with the preservation of historical elements. Internal metal beams will reinforce the structure while allowing for necessary updates. The layout includes flexible dining options and features a glazed veranda beneath the shed's roof. This area provides a cozy environment for gatherings, including a fireplace that enhances the experience for guests.
Thoughtful integration of these architectural elements results in a space that honors the historical context while responding to contemporary use. The design reflects a deep connection to the culture and landscape of Umbria, creating a setting that invites visitors to appreciate both the built environment and its natural surroundings.





















































