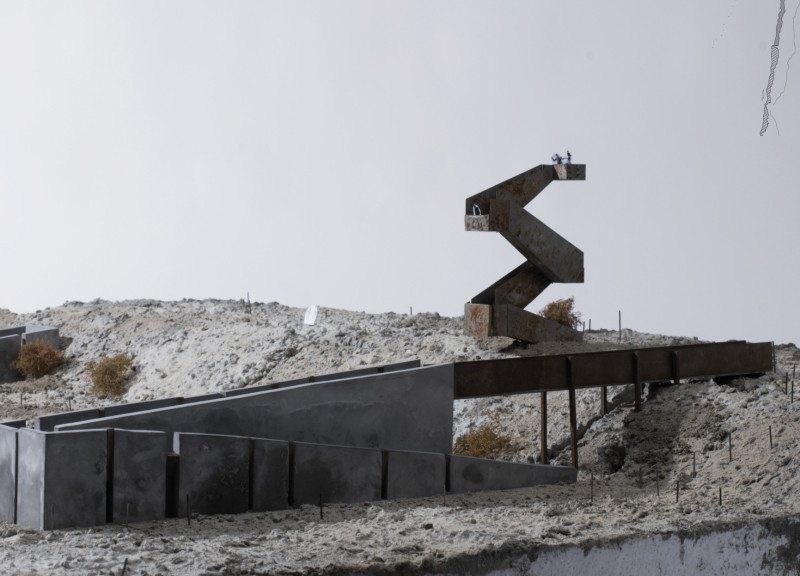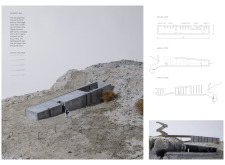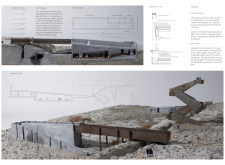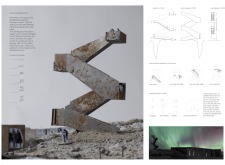5 key facts about this project
The design is situated within the unique geological landscape surrounding the Kvennagjá and Karlagjá caves, along with the continental crack that marks the boundary between the European and American tectonic plates. The project involves the creation of four distinct buildings that aim to enhance visitors’ engagement with the landscape. Each structure is thoughtfully positioned to connect with its environment, emphasizing the geological features found in the area.
Building Functionality
Two of the buildings are directly connected to the caves and serve as important staging areas for visitors. One building facilitates access to the Kvennagjá Cave, helping visitors prepare for the thermal baths inside. The other structure serves as a transition point, linking the Karlagjá Cave to a bridge that crosses the rift. These designs integrate with the natural landforms, appearing to grow from the earth and reflecting the geological shifts of the surrounding region.
Connection to the Landscape
The remaining two buildings highlight the broader landscape and the American plate. A bridge constructed across the crack encourages movement and interaction with the geological features of the site. An observation tower is part of the design, offering expansive views of the separation between the continental plates. This tower invites exploration and creates a direct connection with the natural surroundings, encouraging visitors to engage more deeply with the environment.
Access and Movement
An essential element of the design is the network of paths and ramps that facilitate circulation throughout the site. These pathways ensure that all visitors, including those with physical challenges, can access important areas. The main building functions as a central access point, where visitors can find information about the geographical significance of the site. The pathways guide visitors through the landscape, offering various opportunities for exploration and discovery.
Material Choices
The design considers materiality carefully, primarily using reinforced concrete made from locally sourced cement and basalt grit. This material choice reflects the geological context of the site and roots the structures within their natural setting. The facades incorporate cracks that allow light to enter the interiors, creating spaces that feel inviting and connected to the surrounding natural formations.
The architecture presents a thoughtful interaction between nature and built forms, focusing on creating a rich experience for everyone who visits. Each element of the design draws attention to the unique geological features, encouraging a deeper appreciation of the landscape.






















































