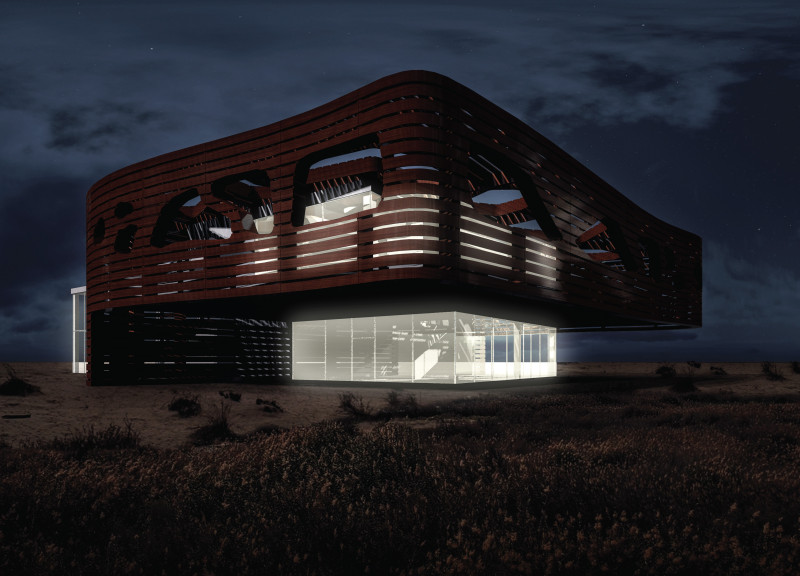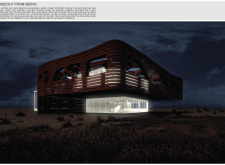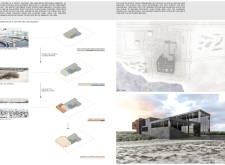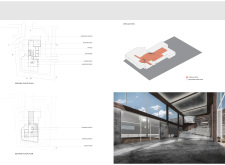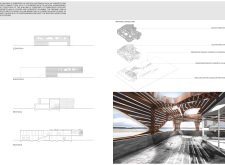5 key facts about this project
The Al Wathba Wetlands Reserve Visitor Center is located near Abu Dhabi and serves as a key point for interaction between visitors and the surrounding wetlands. The project illustrates a design concept that reflects the creation of the wetlands, born out of an overflow from a water treatment plant, which formed a rich habitat for various plant and animal species. The focus is on educating the public and fostering a deeper appreciation for this unique environment.
Architectural Concept
The design emphasizes the story of how Al Wathba evolved into a thriving wetland filled with life, particularly the greater flamingo. The visitor center guides guests from an introduction in the information center to a training space and an exhibition area. Each step offers insights into the wetlands, making the journey informative and engaging for all visitors.
Integration with the Environment
The layout of the visitor center is designed to create a connection to the wetlands while allowing visitors clear views of the landscape. A viewing terrace and café are thoughtfully placed to provide scenic perspectives without disturbing the natural surroundings. This careful positioning helps to integrate the building with the landscape and enhance the visitor experience.
Materiality
Reinforced precast concrete is used for the walls, floors, and columns of the visitor center. This material choice ensures the necessary strength while complementing the natural environment. The design features an organic quality that connects the building to the wetlands, creating a cohesive visual experience.
The arrangement of spaces within the visitor center encourages exploration and learning. Each area is designed to support the understanding of wetland ecosystems. The overall design reflects the values of the site, inviting guests to experience and appreciate the ecological significance of Al Wathba.


