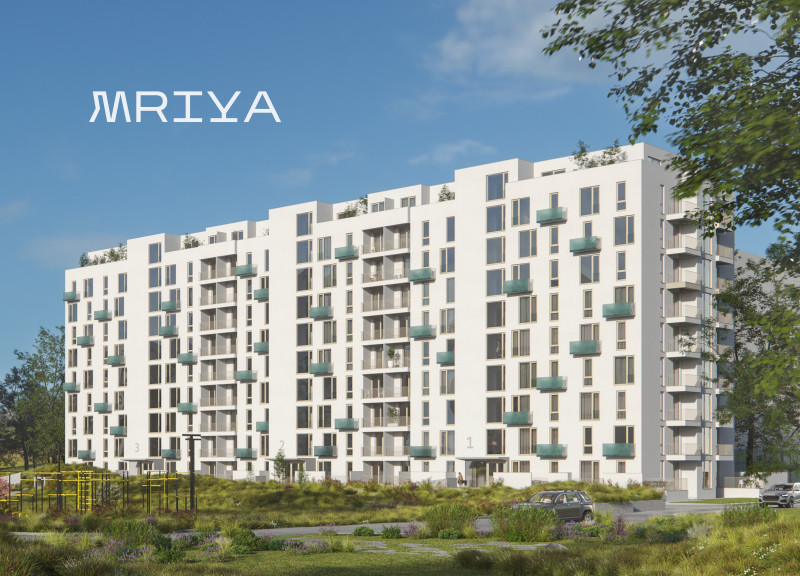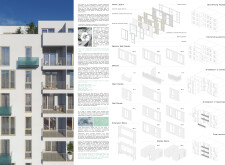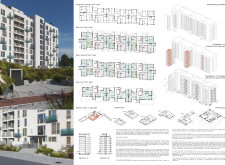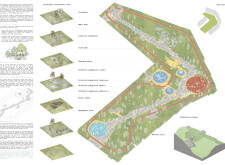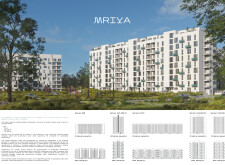5 key facts about this project
The project for the modernization of panel residential buildings is located in North Saltivka, specifically at 90 Natalii Uzhvii Street. It aims to improve existing residential structures to create energy-efficient and environmentally friendly living spaces. The design concept focuses on enhancing resident comfort while maintaining architectural integrity. By integrating modern solutions, the project responds effectively to current living standards.
Facade System
A key feature of the design is the modular facade system. This allows the existing panels to be easily removed and reused, making it adaptable to various building types. This approach supports sustainability by reducing waste and simplifying renovations. The facade consists of two types of panels, featuring a core made of 100 mm thick reinforced concrete. This material provides the necessary strength and durability.
Insulation and Finishes
Thermal performance is essential, and the design incorporates 100 mm of mineral wool insulation within the facade. This helps achieve significant energy savings by reducing the need for heating. The exterior will be finished with mineral plaster, chosen for its durability and visual appeal. Windows will be installed using external mounting systems, which permit larger openings and increase the amount of natural light entering the living spaces.
Safety Features
Attention to safety is paramount in the design. Reinforced concrete shelter capsules are incorporated to create safe areas for residents during emergencies. These capsules are designed to minimize risks from falling debris and other hazards, in line with modern safety standards. This feature reflects a thoughtful consideration of resident well-being.
Landscaping and Material Reuse
The project also encourages the reuse of materials. Broken glass from damaged windows will be repurposed into Bio-glass panels for balcony enclosures, adding both functionality and aesthetic value. Moreover, dismantled concrete panels will find new life in landscaping, creating walkways and play areas for children. This not only enhances outdoor spaces but also fosters a sense of community among residents.
The design integrates these elements to revitalize urban living while respecting the historical context of the buildings. With careful planning and execution, the project aims to offer a balanced environment that meets the needs of contemporary residents.


