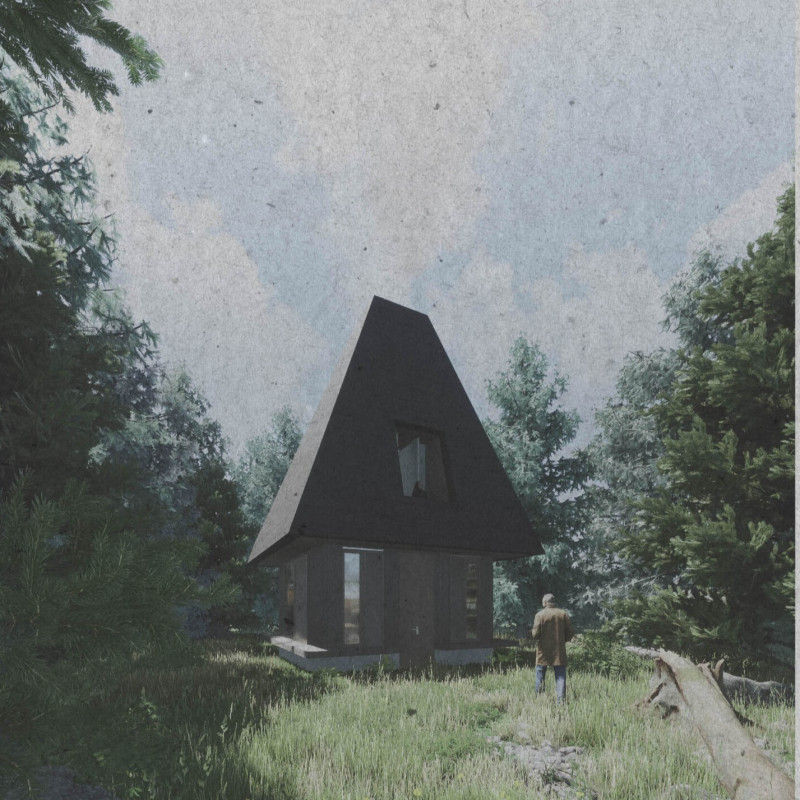5 key facts about this project
"COMMON ROOF" presents a thoughtful response to its mountain setting, combining a comfortable living space with a design that encourages community use. Located in an Alpine environment, the structure serves both as a home for a young couple and as a resting place for trekkers. The design revolves around a strong relationship between the building and its natural surroundings, focusing on sustainability and adaptable space.
Design Concept
At the heart of "COMMON ROOF" is a large roof that echoes traditional mountain architecture. This roof not only provides shelter but also defines the building's appearance. It draws inspiration from the tall pine trees of the area, making the architecture feel connected to its environment. The goal is to create a dialogue with the landscape, blending the built form with natural elements.
Spatial Configuration
The layout of the building is well thought out, dividing it into private and multifunctional areas. The private space includes a kitchen and bathroom, while the multifunctional area adapts to various needs, serving as a bedroom or a living space as necessary. This arrangement allows for flexibility, making it easier to navigate daily activities within a limited area.
Structural Elements
A central core of reinforced concrete supports the entire structure. This core organizes the living spaces around it and houses essential systems, including water management solutions. The internal layout incorporates features such as kitchen cupboards and a staircase that leads to a small terrace facing north. These elements enhance everyday living and reflect a focus on practical design.
Community Engagement
An interesting aspect of "COMMON ROOF" is its ability to function in dual roles. It can be a private home when needed, but it also opens up to welcome outdoor enthusiasts. Sliding panels and windows effectively separate the kitchen and bathroom when not in use, keeping the flexible multipurpose area available for socializing. This blend of private and communal space highlights the project's adaptability to different user needs.
The design includes clever storage options that maximize the use of space without cluttering the interior. Each feature is carefully placed to improve the overall experience for residents and visitors, reinforcing the connection between the home and its dramatic mountain backdrop.



















































