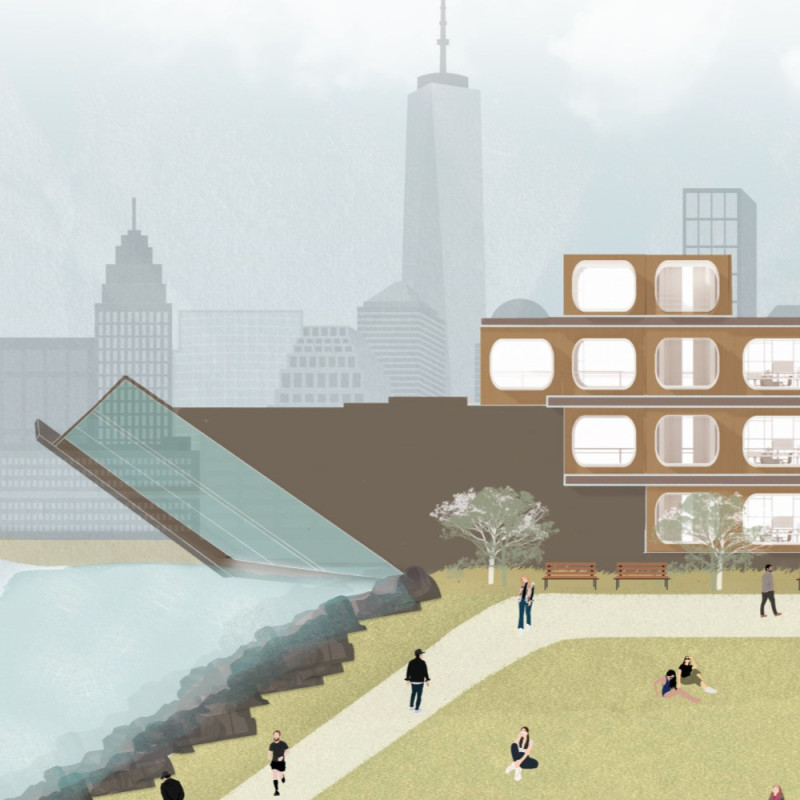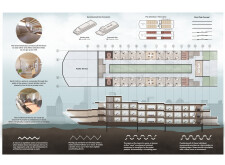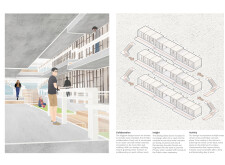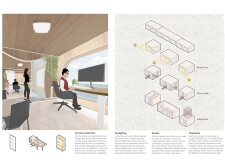5 key facts about this project
## Project Overview
The Wave Hub is a collaborative office space strategically located along the waterfront. Drawing inspiration from the movement of waves, the design aims to create a conducive work environment that integrates expansive views of both the waterfront and the urban landscape. Utilizing a decommissioned ship as its primary structure, the project exemplifies an intersection of functional workspace design and urban planning principles, addressing the needs of contemporary work culture.
### Spatial Configuration and User Interaction
The layout of The Wave Hub emphasizes modular office units arranged in a stepped formation reminiscent of wave patterns. This design not only facilitates interaction among workers but also encourages a dynamic flow within the space. By incorporating collaboration zones alongside private offices, the project recognizes the diverse preferences of users, fostering an environment conducive to both teamwork and individual productivity. The central circulation is anchored by a grand staircase, promoting movement throughout the building and enhancing accessibility.
### Material Choices and Sustainability
Thoughtful material selection enhances the overall design while prioritizing sustainability. Recycled steel forms the structural backbone of the project, while interior spaces feature finishes in wood, creating warmth and a natural aesthetic. Large glass panels maximize natural light, reducing energy consumption and creating an inviting atmosphere. Acoustic panels are strategically integrated to manage sound levels, ensuring privacy when needed. The building's modular design further allows for adaptability to evolving workspace requirements, underscoring its commitment to sustainable and flexible architectural solutions.





















































