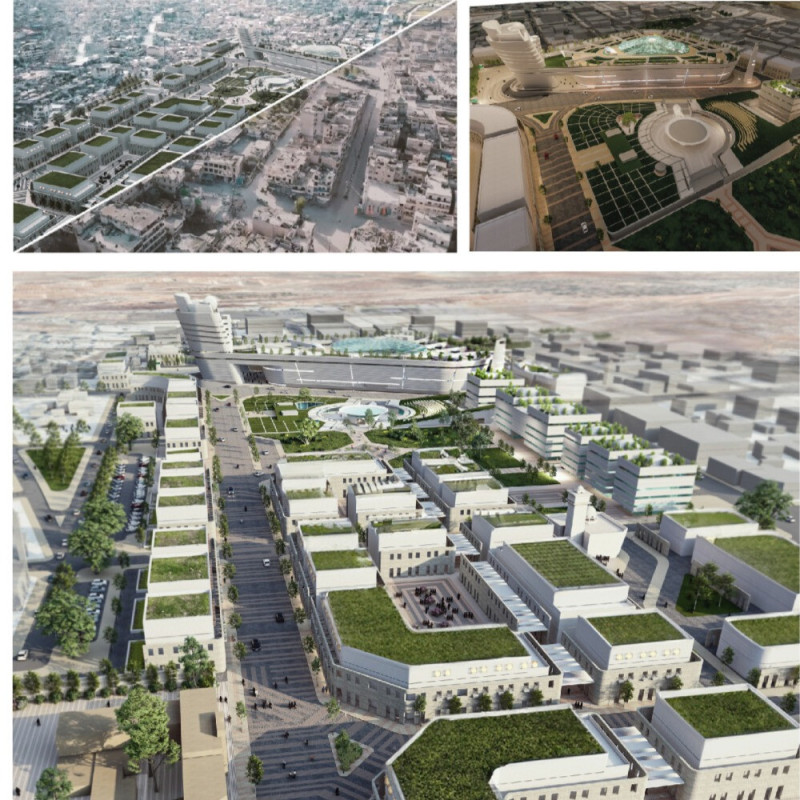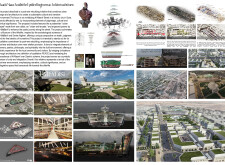5 key facts about this project
### Project Overview
Located in Al-Maarif, Syria, the redevelopment project "Al-Maarif & Maara: Amidst the Epistle of Forgiveness" addresses the challenges of rebuilding a city profoundly impacted by conflict. Its intent is to harmonize urban design with sustainable architecture, facilitating both physical reconstruction and the emotional recovery of the community. The design draws inspiration from cultural and historical narratives, emphasizing themes of memory and reconciliation while seeking to rejuvenate the spirit of the inhabitants.
### Spatial Organization and Community Integration
The spatial arrangement consists of interconnected zones that serve distinct functions while promoting communal interaction. The "Paradise Zone" features a green oasis with public art installations that inspire reflection and tranquility. Adjacent is the "Jannah Section," designed as a social gathering space to strengthen community connections. The "Hasher Area" accommodates commemorative practices, reinforcing cultural identity, while the "Jahannam Reflection Space" serves as a contemplative area for discussions on the past and future. Each zone contributes to a cohesive experience of forgiveness and renewal.
### Material Selection and Sustainability
Material choices play a significant role in conveying the project's narrative of resilience. Pedestrian pathways are constructed using recycled rubble, emphasizing sustainability and recovery. Structural elements in glass and steel introduce a modern aesthetic, contrasting with the historical context, while local stone enhances the façades, linking contemporary design with traditional architecture. Additionally, green roofs are integrated to promote biodiversity and climate resilience, supporting a micro-ecosystem within the urban environment. These material selections collaboratively reflect both contemporary architectural language and the cultural heritage of Al-Maarif.


















































